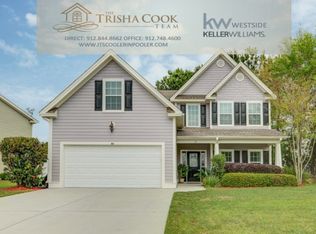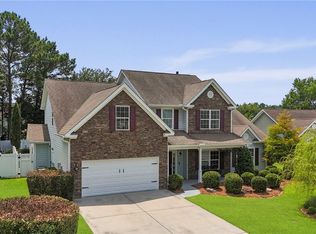Welcome home! Spectacular home featuring 4 bedrooms + loft + bonus room/5th bedroom + true 3-car garage (unique to The Gates). Master suite on the main floor w/ a large walk-in closet, double vanities, separate shower & garden tub w/ a huge picture window for natural light. Gorgeous vinyl plank runs through the foyer, formal dining room, office, family room, kitchen & master bedroom as well as in the bonus room. Stainless appliances, white cabinetry, shiplap, granite countertops (including eating bar) & breakfast area w/ custom shelving/cabinets complete the kitchen. Extra attention to detail does not disappoint w/ customized crown molding throughout the home, wood stairs, built-ins flanking the stone fireplace & hardwood flooring in the loft. Large backyard w/ privacy fence, screened porch & over-sized patio perfect for entertaining. Entire home has been freshly painted. The neighborhood provides a swimming pool, clubhouse, playground, stocked lagoons, gated entry & boat/rv storage.
This property is off market, which means it's not currently listed for sale or rent on Zillow. This may be different from what's available on other websites or public sources.

