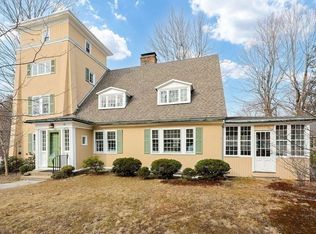Open House Canceled today! Charm and character abound in this 3 bedrm, 1 1/2bath Cape with/tasteful modern upgrades&renovations.Features incl newer double hung windows,vinyl siding, energy-saving roof&efficiency furnace (2013) & fresh paint throughout. Remodeled kitchen incl new plumbing/electrical &all new Kitchen Aid stainless steel appliances, new cabinets, quartz counters. Kitchen opens to a flagstone patio overlooking a large, tranquil yard. A sun-filled, front to back living room has original wide pine flooring (recently refinished), original working fireplace & exposed beamed ceilings with newly installed sliding glass doors to private patio. The formal dining room w/wainscoting & built-in hutch is adjacent to a cozy office/bar or bonus room. Larger Master w/walk in close. See list of improvements. This gem is on a quiet side street & still within minutes of Rt 9, MA-Pike, shopping, Ashland State Forest, Framingham Country Club!
This property is off market, which means it's not currently listed for sale or rent on Zillow. This may be different from what's available on other websites or public sources.
