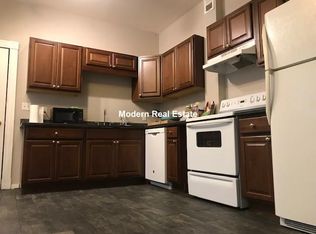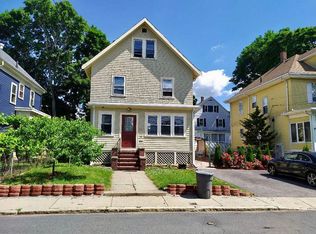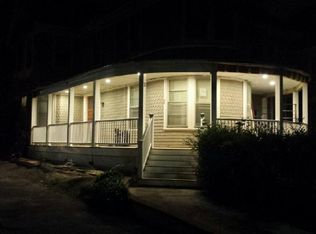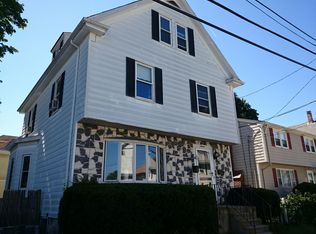Sold for $680,000
$680,000
67 Gardner St, West Roxbury, MA 02132
3beds
1,622sqft
Single Family Residence
Built in 1910
3,732 Square Feet Lot
$687,800 Zestimate®
$419/sqft
$3,542 Estimated rent
Home value
$687,800
$640,000 - $743,000
$3,542/mo
Zestimate® history
Loading...
Owner options
Explore your selling options
What's special
Welcome to this well-loved 7-room Colonial, proudly owned by the same family for decades. Featuring 4 bedrooms and 2 full bathrooms, this home offers comfort, character, and room to grow. Newly refinished hardwood floors throughout. Enclosed screened porch is a great spot to relax in the warmer weather and would work well as a mudroom for the winter season. Walk-up attic offers expansion possibilities. The sweet yard is fully enclosed with a garden shed. Steps to Catholic Memorial and just minutes from shopping, Millennium Park, and with easy highway access, this property is convenient for commuting, running errands, or enjoying local parks and amenities, everything you need is close by. Don't miss this opportunity to own a classic home with great potential!
Zillow last checked: 8 hours ago
Listing updated: July 22, 2025 at 05:53am
Listed by:
Joe Donnelly 617-256-3978,
Vogt Realty Group, LLC 617-327-1050
Bought with:
Linda G. Champion
CUE Realty
Source: MLS PIN,MLS#: 73385028
Facts & features
Interior
Bedrooms & bathrooms
- Bedrooms: 3
- Bathrooms: 1
- Full bathrooms: 1
Primary bedroom
- Level: Second
- Area: 180
- Dimensions: 15 x 12
Bedroom 2
- Level: Second
- Area: 100
- Dimensions: 10 x 10
Bedroom 3
- Level: Second
- Area: 168
- Dimensions: 12 x 14
Bathroom 1
- Level: Second
- Area: 49
- Dimensions: 7 x 7
Dining room
- Features: Flooring - Hardwood
- Level: First
- Area: 210
- Dimensions: 14 x 15
Family room
- Level: Second
- Area: 88
- Dimensions: 11 x 8
Kitchen
- Level: First
- Area: 231
- Dimensions: 11 x 21
Living room
- Features: Flooring - Hardwood
- Level: First
- Area: 210
- Dimensions: 14 x 15
Heating
- Hot Water, Natural Gas
Cooling
- Window Unit(s)
Appliances
- Included: Gas Water Heater, Refrigerator
- Laundry: In Basement, Gas Dryer Hookup
Features
- Flooring: Hardwood
- Basement: Full
- Has fireplace: No
Interior area
- Total structure area: 1,622
- Total interior livable area: 1,622 sqft
- Finished area above ground: 1,622
Property
Parking
- Total spaces: 1
- Parking features: Paved Drive, Off Street, Paved
- Uncovered spaces: 1
Features
- Patio & porch: Porch, Porch - Enclosed, Screened
- Exterior features: Porch, Porch - Enclosed, Porch - Screened
Lot
- Size: 3,732 sqft
Details
- Parcel number: 1436916
- Zoning: Res.
Construction
Type & style
- Home type: SingleFamily
- Architectural style: Colonial
- Property subtype: Single Family Residence
Materials
- Frame
- Foundation: Granite
- Roof: Shingle
Condition
- Year built: 1910
Utilities & green energy
- Electric: 220 Volts, Circuit Breakers, 100 Amp Service
- Sewer: Public Sewer
- Water: Public
- Utilities for property: for Gas Range, for Gas Dryer
Community & neighborhood
Community
- Community features: Public Transportation, Shopping, Park, Highway Access, Sidewalks
Location
- Region: West Roxbury
Other
Other facts
- Listing terms: Contract
- Road surface type: Paved
Price history
| Date | Event | Price |
|---|---|---|
| 7/21/2025 | Sold | $680,000+0%$419/sqft |
Source: MLS PIN #73385028 Report a problem | ||
| 6/16/2025 | Contingent | $679,900$419/sqft |
Source: MLS PIN #73385028 Report a problem | ||
| 6/4/2025 | Listed for sale | $679,900$419/sqft |
Source: MLS PIN #73385028 Report a problem | ||
Public tax history
| Year | Property taxes | Tax assessment |
|---|---|---|
| 2025 | $7,250 +16.9% | $626,100 +10% |
| 2024 | $6,202 +6.6% | $569,000 +5% |
| 2023 | $5,820 +8.6% | $541,900 +10% |
Find assessor info on the county website
Neighborhood: West Roxbury
Nearby schools
GreatSchools rating
- 5/10Kilmer K-8 SchoolGrades: PK-8Distance: 0.5 mi
- 5/10Lyndon K-8 SchoolGrades: PK-8Distance: 0.6 mi
Get a cash offer in 3 minutes
Find out how much your home could sell for in as little as 3 minutes with a no-obligation cash offer.
Estimated market value$687,800
Get a cash offer in 3 minutes
Find out how much your home could sell for in as little as 3 minutes with a no-obligation cash offer.
Estimated market value
$687,800



