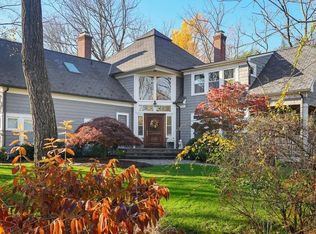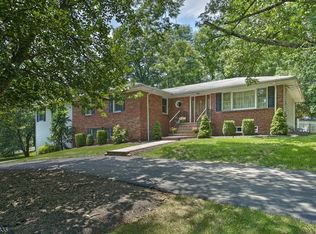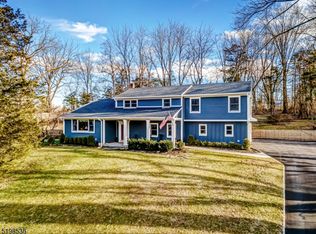Rare opportunity in desirable Basking Ridge neighborhood. In need of Investor/Contractor/Builder/Handy Homeowner to restore/rebuild this diamond in the rough in area of high end homes. Located on almost an acre of property this home offers; Hardwood floors, 3 bedrooms 2.5 baths fireplace in Family room, Formal Living room, Formal Dining room, Eat in Kitchen, natural gas and public water and sewer. This is an "AS IS" Estate sale, seller makes no warranties or representations. Price reflects work needed on home. Seller will make NO repairs or concessions. Buyer responsible for all inspections, C/O, certifications, etc. Utilizes are on, but best viewed in the daytime. DO NOT GO NEAR IN-GROUND POOL OR ENTER MASTER BATH!!!
This property is off market, which means it's not currently listed for sale or rent on Zillow. This may be different from what's available on other websites or public sources.


