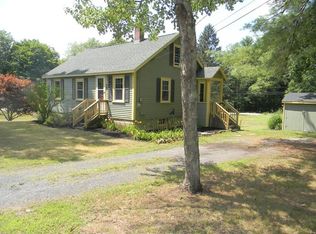Beautiful cape in a quiet side street location, just a hop, skip and a jump to Rt 2 and downtown. Spacious kitchen with granite topped island and plenty of cabinets opens into light-filled dining room. Convenient first floor laundry/half bath. Front to back living room provides access to backyard living: above ground salt water pool, fire pit, deck and patio. Upper level features full bath and three bedrooms with large closets. Added benefits include large finished room and workshop space in the lower level. A great home to call your own!
This property is off market, which means it's not currently listed for sale or rent on Zillow. This may be different from what's available on other websites or public sources.
