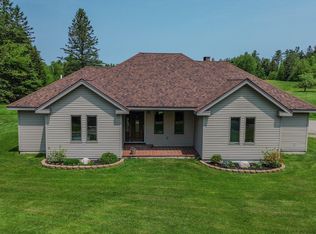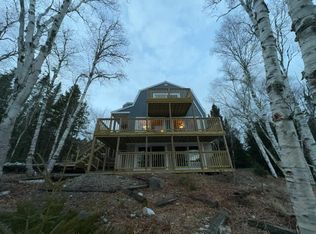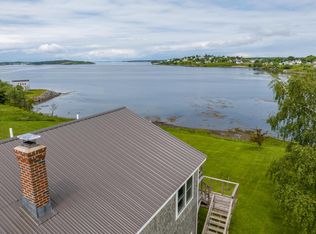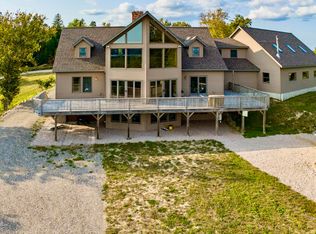Garrison style home built in 1974 has 2,168 SF with the 2-story building siting upon .92 acres of land with frontage on Gardner Lake. The water and sewer are provided with drilled well and a septic system. The land slopes down to water's edge with a cove like setting with approximately 200 feet on the shore. There is a gambrel style garage 28' x 24' with storage and playroom above the garage bays. The garage has a service door and 2 overhead garage doors. The parking area on the front of the building is paved with hot top. The main house has vinyl siding and an asphalt shingled roof. There is a brick fireplace, generator & security system for amenities. The deck overlooking the lake is approximately 30' x 15'. The stick-built building has 8 rooms, 4 bedrooms, living room, den and kitchen. There is bathroom on the first floor and bathroom on the second floor. The basement is a full concrete poured foundation. The hot water is provided with an on demand hot water heater and the washer & dryer are also located in the basement. This is a turn key property with absolutely nothing to do but start enjoying life. Being sold Furnished!
Active
$575,000
67 Gaddis Road, Whiting, ME 04691
4beds
2,168sqft
Est.:
Single Family Residence
Built in 1974
0.92 Acres Lot
$-- Zestimate®
$265/sqft
$8/mo HOA
What's special
Brick fireplaceGambrel style garageAsphalt shingled roofDeck overlooking the lake
- 407 days |
- 547 |
- 22 |
Zillow last checked: 8 hours ago
Listing updated: January 02, 2026 at 06:09am
Listed by:
Adams Real Estate
Source: Maine Listings,MLS#: 1539967
Tour with a local agent
Facts & features
Interior
Bedrooms & bathrooms
- Bedrooms: 4
- Bathrooms: 2
- Full bathrooms: 2
Bedroom 1
- Level: First
Bedroom 2
- Level: Second
Bedroom 3
- Level: Second
Bedroom 4
- Level: Second
Bedroom 5
- Level: Second
Den
- Level: First
Kitchen
- Level: First
Living room
- Level: First
Heating
- Forced Air
Cooling
- Has cooling: Yes
Features
- Flooring: Carpet, Vinyl
- Basement: Bulkhead,Interior Entry
- Number of fireplaces: 1
- Furnished: Yes
Interior area
- Total structure area: 2,168
- Total interior livable area: 2,168 sqft
- Finished area above ground: 2,168
- Finished area below ground: 0
Video & virtual tour
Property
Parking
- Total spaces: 2
- Parking features: Garage
- Garage spaces: 2
Features
- Patio & porch: Deck
- Has view: Yes
- View description: Scenic
- Body of water: Gardner
- Frontage length: Waterfrontage: 200,Waterfrontage Owned: 200
Lot
- Size: 0.92 Acres
Details
- Additional structures: Shed(s)
- Zoning: Shoreland
Construction
Type & style
- Home type: SingleFamily
- Architectural style: Garrison
- Property subtype: Single Family Residence
Materials
- Roof: Metal
Condition
- Year built: 1974
Utilities & green energy
- Electric: Circuit Breakers, Generator Hookup
- Sewer: Private Sewer
- Water: Private
- Utilities for property: Utilities On
Community & HOA
HOA
- Has HOA: Yes
- HOA fee: $100 annually
Location
- Region: Whiting
Financial & listing details
- Price per square foot: $265/sqft
- Annual tax amount: $4,171
- Date on market: 1/17/2025
Estimated market value
Not available
Estimated sales range
Not available
$2,199/mo
Price history
Price history
| Date | Event | Price |
|---|---|---|
| 5/18/2025 | Listed for sale | $575,000$265/sqft |
Source: | ||
| 2/15/2025 | Contingent | $575,000$265/sqft |
Source: | ||
| 1/28/2025 | Price change | $575,000-14.8%$265/sqft |
Source: | ||
| 1/17/2025 | Listed for sale | $674,9990%$311/sqft |
Source: | ||
| 12/31/2024 | Listing removed | $675,000$311/sqft |
Source: | ||
| 9/5/2023 | Listed for sale | $675,000$311/sqft |
Source: | ||
| 8/15/2023 | Listing removed | -- |
Source: | ||
| 7/12/2023 | Price change | $675,000-10%$311/sqft |
Source: | ||
| 9/27/2022 | Price change | $750,000-11.8%$346/sqft |
Source: | ||
| 8/14/2022 | Listed for sale | $850,000$392/sqft |
Source: | ||
Public tax history
Public tax history
Tax history is unavailable.BuyAbility℠ payment
Est. payment
$3,510/mo
Principal & interest
$2965
Property taxes
$537
HOA Fees
$8
Climate risks
Neighborhood: 04691
Nearby schools
GreatSchools rating
- NAWhiting Village SchoolGrades: PK-8Distance: 9 mi




