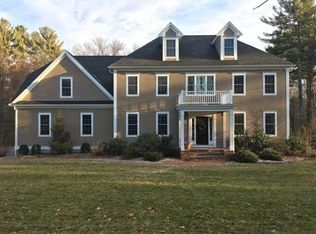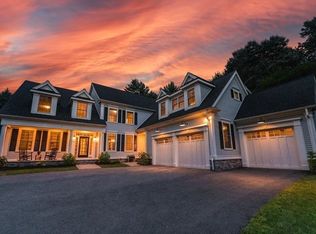***OFFER DEADLINE H&B 10/25 @5PM*** The original owners of this quintessential colonial are ready to pass the torch! Pride in ownership shines w/ custom details: pro landscaping, mudroom cubbies, farmers porch planting boxes & he/she shed. The interior will take your breath away! If its not the kitchen w/ its modern flair, large island & custom inset doors maybe its the living room, a great space for remote learning. Open concept family room & dining area have gleaming HWs. Homebodies will love the elegant master suite w/ a walk in closet & sitting area for working from home. The bath is magazine worthy w/ a jacuzzi tub, stunning tiled shower & dual vanity w/ granite. Convenient 2nd floor laundry w/ NEW washer. Guest BRs have double closets. Bright, walk out lower level ready for finishing, use your imagination! Composite deck overlooks a peaceful acre of leafy trees & concord grapevines, harvest for jam/juice! Located on a country road yet close to schools & highways, how perfect!
This property is off market, which means it's not currently listed for sale or rent on Zillow. This may be different from what's available on other websites or public sources.

