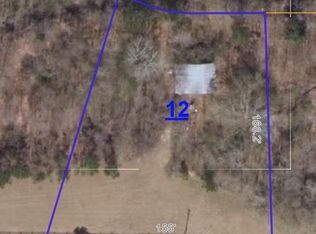Sold
Price Unknown
67 Friend Rd, Hattiesburg, MS 39402
3beds
3,118sqft
Single Family Residence, Residential
Built in 2008
6.87 Acres Lot
$424,200 Zestimate®
$--/sqft
$2,533 Estimated rent
Home value
$424,200
Estimated sales range
Not available
$2,533/mo
Zestimate® history
Loading...
Owner options
Explore your selling options
What's special
Sandy Run Creek 6.8 ACRE OASIS features a custom-built home with 3,118 sq ft with a 420 sq ft lower level, that may be used as a flex area or a 4th bedroom. New architectural roof installed before closing. Pre-inspected by Ben Berteau with repairs completed. This easily accessible retreat is so convenient to schools, churches, USM, William Carey, hospitals, great recreation, shopping, Camp Shelby and everything available in the greater Pine Belt. The unique setting has no equal in the current HAAR marketplace where the walk out balcony deck extending from the great room may provide viewings of deer and turkey families or foxes and raccoons exploring the area. This high-quality 3 or 4 bd, 2.5 ba home is loaded with extras- 10' ceilings plus a soaring vaulted ceiling in the great room 24 tall windows plus two sets of double French doors flooding natural light and providing serene views; 8' solid woods doors throughout the interior; new vinyl 6" plank flooring and freshly updated paint throughout the interior; a step-saving kitchen designed for big family gatherings with many extras - granite oversized serving bar, 5-burner cooktop, double ovens, exhaust fan, warmer oven, ice maker, custom hutch plus huge walk-in pantry! Ready for your family's private retreat in the heart of Oak Grove now!
Zillow last checked: 8 hours ago
Listing updated: December 16, 2024 at 08:29am
Listed by:
DeLois Smith 601-545-3900,
The All-Star Team Inc
Bought with:
Anthony Fielder, S-51440
Crye-Leike Pine Belt
Source: HSMLS,MLS#: 140110
Facts & features
Interior
Bedrooms & bathrooms
- Bedrooms: 3
- Bathrooms: 3
- Full bathrooms: 2
- 1/2 bathrooms: 1
Bedroom 1
- Description: Primary bath is compartmentalized- zero entry shower, walk-in whirlpool tub, separate vanities, large private w/c
- Level: Main
Bedroom 2
- Description: Tub/shower, granite vanity, w/c
- Level: Main
Bedroom 3
- Description: Guest bath in hall off the kitchen
- Level: Main
Bedroom 4
- Description: Optional 4th bedroom with closet and walk-out to lower patio
- Level: Lower
Bathroom 1
- Description: Luxury sized primary bedroom with 4 tall windows/huge walk-in closet
- Level: Main
Bathroom 2
- Description: Lovely front bedroom with 3 windows, double door wardrobe closet
- Level: Main
Bathroom 3
- Description: Rear bedroom, overlooks woodsy setting; wardrobe closet
- Level: Main
Bonus room
- Description: 420' impressive flexible use area
- Level: Lower
Breakfast
- Description: Bar stool friendly island
- Level: Main
Foyer
- Description: Welcoming entrance opens to grand Great Room
- Level: Main
Great room
- Description: Delightfully open and airy with vaulted tongue & groove ceiling
- Level: Main
Kitchen
- Description: Designed for big family gatherings; over-sized granite island
- Level: Main
Office
- Description: French door entry off great room; 6 tall windows/ could also be a delightful sunroom
- Level: Main
Other
- Description: View private wooded sanctuary from relaxing porch
- Level: Main
Other
- Description: 444.6 sq ft garage with wall of built in cabinets
Other
- Description: 312.6 sq ft carport for convenient front entrance
Utility room
- Description: Large area off the kitchen with lots of storage
- Level: Main
Cooling
- Heat Pump
Appliances
- Included: Built-In Electric Oven
Features
- Ceiling Fan(s), Walk-In Closet(s), High Speed Internet, High Ceilings, Cathedral Ceiling(s), Granite Counters, Kitchen Island
- Flooring: Plank, Vinyl, Ceramic Tile
- Doors: French Doors, Sliding Doors
- Windows: Double Pane Windows, ENERGY STAR Qualified Windows, Insulated Windows, Window Treatments, Thermopane Windows
- Attic: Pull Down Stairs
- Number of fireplaces: 1
Interior area
- Total structure area: 3,118
- Total interior livable area: 3,118 sqft
Property
Parking
- Parking features: Driveway, Paved, Garage with door
- Has uncovered spaces: Yes
Accessibility
- Accessibility features: Walk-In/Slide-In Tubs, First Floor Master Bedroom, Comfort Height Commodes, Grip-Accessible Features, Handicap - See Rmks
Features
- Levels: One and One Half
- Stories: 1
- Patio & porch: Front Porch, Rear Porch, Deck, Patio, Covered
- Has spa: Yes
- Spa features: Bath
Lot
- Size: 6.87 Acres
- Dimensions: 6.87 acres with 244' of road frontage and 606' Sandy Run Creek frontage
- Features: Gentle Sloping, Irregular Lot, Wooded, 5 -10 Acres
Details
- Additional structures: Garage(s)
- Parcel number: 056N23011000
Construction
Type & style
- Home type: SingleFamily
- Property subtype: Single Family Residence, Residential
Materials
- Cement Siding, Brick Veneer
- Foundation: Slab
- Roof: Architectural
Condition
- Year built: 2008
Utilities & green energy
- Electric: 150 Amp Service, 220 Volts in Kitchen, 220 Volts in Laundry, Circuit Breakers, Underground
- Sewer: Septic Tank
- Water: Community Water
Community & neighborhood
Security
- Security features: Security System
Location
- Region: Hattiesburg
- Subdivision: None
Price history
| Date | Event | Price |
|---|---|---|
| 12/12/2024 | Sold | -- |
Source: | ||
| 11/5/2024 | Pending sale | $429,500$138/sqft |
Source: | ||
| 10/24/2024 | Listed for sale | $429,500$138/sqft |
Source: | ||
Public tax history
| Year | Property taxes | Tax assessment |
|---|---|---|
| 2024 | $1,358 +0.5% | $22,821 0% |
| 2023 | $1,351 -2.6% | $22,830 +21% |
| 2022 | $1,386 +1.1% | $18,868 -0.1% |
Find assessor info on the county website
Neighborhood: 39402
Nearby schools
GreatSchools rating
- 7/10Oak Grove Elementary SchoolGrades: PK-5Distance: 2.5 mi
- 6/10Oak Grove Middle SchoolGrades: 6-8Distance: 2.4 mi
- 9/10Oak Grove High SchoolGrades: 9-12Distance: 1.7 mi
