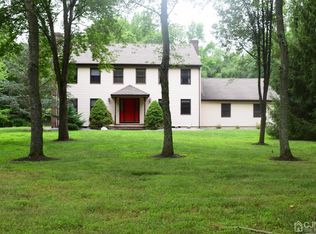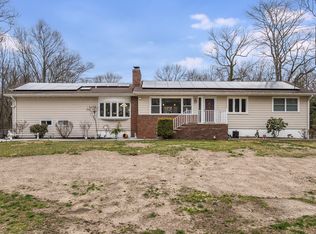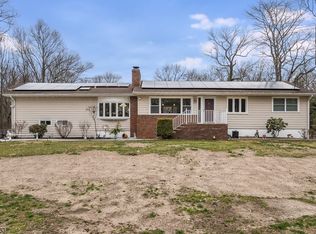One of a kind custom built colonial recently updated. Open Floor plan. Perfect for entertaining. Country kitchen w/bkfst rm, Granite and s/s appliances. Family room w/FP. Year round sunroom opens to Trex Deck w/Cabana which is heated & electric and Pool. Formal Living and Dining Rooms featuring custom millwork and HW floors. Beautifully landscaped partially wooded lot - 2.26 acres with lovely gardens. Enjoy your own oasis. Master Bedroom overlooks yard with view of woods. Master Bath features spa-like shower, double vanity w/granite countertop - 4 closets. 3 additional bedrooms are spacious! Feels like a new home - Home is energy efficient and economical to run. Multi-zone Heat/Central AC. Anderson windows. Convenient to shopping, schools, parks and public transportation.
This property is off market, which means it's not currently listed for sale or rent on Zillow. This may be different from what's available on other websites or public sources.


