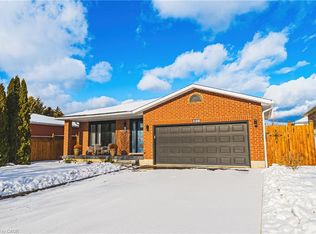Sold for $880,000 on 07/21/25
C$880,000
67 Foxmeadow Dr, Hamilton, ON L8J 3P4
3beds
1,740sqft
Single Family Residence, Residential
Built in 1993
5,227.2 Square Feet Lot
$-- Zestimate®
C$506/sqft
$-- Estimated rent
Home value
Not available
Estimated sales range
Not available
Not available
Loading...
Owner options
Explore your selling options
What's special
Get ready to move into this gem. Fantastic neighbourhood close to shopping, schools, parks, restaurants, easy highway access. Exterior features full double garage, double concrete drive, rear concrete patio with spacious fenced yard, BBQ gasline. Lot 53' x 101' southern exposure. Interior spacious eat in kitchen open to family room w/gas fireplace, sliding doors to rear yard ideal for summer BBQ's and entertaining. Quartz counter tops in kitchen and baths. Finished basement with Rec.room, games room, laundry room, utility room work shop and more.
Zillow last checked: 8 hours ago
Listing updated: August 21, 2025 at 11:49am
Listed by:
Domenic Pellicciotta, Salesperson,
Royal LePage State Realty Inc.
Source: ITSO,MLS®#: 40717854Originating MLS®#: Cornerstone Association of REALTORS®
Facts & features
Interior
Bedrooms & bathrooms
- Bedrooms: 3
- Bathrooms: 3
- Full bathrooms: 2
- 1/2 bathrooms: 1
- Main level bathrooms: 1
Other
- Features: Walk-in Closet
- Level: Second
Bedroom
- Level: Second
Bedroom
- Level: Second
Bathroom
- Features: 2-Piece
- Level: Main
Bathroom
- Features: 4-Piece
- Level: Second
Other
- Features: 4-Piece
- Level: Second
Eat in kitchen
- Features: Pantry, Sliding Doors
- Level: Main
Family room
- Features: Fireplace, Hardwood Floor
- Level: Main
Foyer
- Level: Main
Game room
- Level: Basement
Other
- Features: Hardwood Floor
- Level: Main
Recreation room
- Level: Basement
Heating
- Natural Gas
Cooling
- Central Air
Appliances
- Included: Water Heater Owned, Dishwasher, Dryer, Hot Water Tank Owned, Stove, Washer
- Laundry: Laundry Room, Lower Level
Features
- Central Vacuum, Auto Garage Door Remote(s)
- Basement: Full,Finished
- Number of fireplaces: 1
Interior area
- Total structure area: 1,740
- Total interior livable area: 1,740 sqft
- Finished area above ground: 1,740
Property
Parking
- Total spaces: 6
- Parking features: Attached Garage, Garage Door Opener, Front Yard Parking, Private Drive Double Wide
- Attached garage spaces: 2
- Uncovered spaces: 4
Features
- Frontage type: South
- Frontage length: 53.30
Lot
- Size: 5,227 sqft
- Dimensions: 53.3 x 101.93
- Features: Urban, Rectangular, Highway Access, Hospital, Park, Public Transit, Rec./Community Centre, Schools, Shopping Nearby
Details
- Parcel number: 170880241
- Zoning: R2
Construction
Type & style
- Home type: SingleFamily
- Architectural style: Two Story
- Property subtype: Single Family Residence, Residential
Materials
- Brick, Vinyl Siding
- Foundation: Poured Concrete
- Roof: Asphalt Shing
Condition
- 31-50 Years
- New construction: No
- Year built: 1993
Utilities & green energy
- Sewer: Sanitary
- Water: Municipal
Community & neighborhood
Location
- Region: Hamilton
Price history
| Date | Event | Price |
|---|---|---|
| 7/21/2025 | Sold | C$880,000C$506/sqft |
Source: ITSO #40717854 | ||
Public tax history
Tax history is unavailable.
Neighborhood: Highland
Nearby schools
GreatSchools rating
No schools nearby
We couldn't find any schools near this home.
