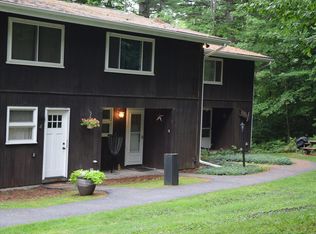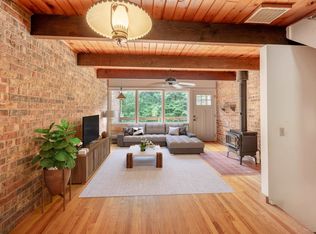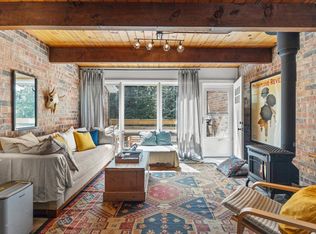Closed
Listed by:
Kelley King,
Pall Spera Company Realtors-Stowe 802-253-9771
Bought with: Pall Spera Company Realtors-Stowe
$590,000
67 Fox Hill Road #5, Stowe, VT 05672
3beds
1,734sqft
Condominium, Townhouse
Built in 1968
-- sqft lot
$590,200 Zestimate®
$340/sqft
$2,666 Estimated rent
Home value
$590,200
Estimated sales range
Not available
$2,666/mo
Zestimate® history
Loading...
Owner options
Explore your selling options
What's special
Discover the unparalleled convenience of Fox Hill condominiums, perfectly situated in the heart of Stowe. Imagine being just minutes from the world-renowned slopes of Stowe Mountain Resort and a short stroll away from local favorites like The Alchemist Brewery, Apres Cocktail Bar, and the scenic Stowe Recreation Path. This 3 bedroom, 2 bathroom condominium presents an exceptional opportunity to immerse yourself in all that Stowe has to offer. Unwind and embrace the tranquility of Vermont on your private deck, the perfect spot for morning coffee or evening relaxation. Inside this inviting unit features two comfortable bedrooms on the second floor complemented by an additional bedroom on the lower level offering flexibility for guests or a home office. Beyond your doorstep, the Fox Hill association provides access to a refreshing community pool, ideal for summertime enjoyment.
Zillow last checked: 8 hours ago
Listing updated: October 26, 2025 at 05:18am
Listed by:
Kelley King,
Pall Spera Company Realtors-Stowe 802-253-9771
Bought with:
Kelley King
Pall Spera Company Realtors-Stowe
Source: PrimeMLS,MLS#: 5042141
Facts & features
Interior
Bedrooms & bathrooms
- Bedrooms: 3
- Bathrooms: 2
- Full bathrooms: 2
Heating
- Baseboard
Cooling
- None
Appliances
- Included: Dishwasher, Dryer, Washer, Gas Stove
Features
- Basement: Climate Controlled,Daylight,Finished,Interior Stairs,Interior Entry
Interior area
- Total structure area: 1,818
- Total interior livable area: 1,734 sqft
- Finished area above ground: 1,098
- Finished area below ground: 636
Property
Parking
- Parking features: Shared Driveway
Features
- Levels: Two
- Stories: 2
Lot
- Features: Country Setting, Landscaped, Wooded, Near Skiing
Details
- Parcel number: 62119513382
- Zoning description: Residental
Construction
Type & style
- Home type: Townhouse
- Property subtype: Condominium, Townhouse
Materials
- Wood Frame, Brick Veneer Exterior
- Foundation: Concrete
- Roof: Asphalt Shingle
Condition
- New construction: No
- Year built: 1968
Utilities & green energy
- Electric: Circuit Breakers
- Sewer: Septic Tank
- Utilities for property: Cable
Community & neighborhood
Location
- Region: Stowe
HOA & financial
Other financial information
- Additional fee information: Fee: $325
Price history
| Date | Event | Price |
|---|---|---|
| 10/24/2025 | Sold | $590,000-6.2%$340/sqft |
Source: | ||
| 7/24/2025 | Price change | $629,000-3.1%$363/sqft |
Source: | ||
| 5/21/2025 | Listed for sale | $649,000$374/sqft |
Source: | ||
Public tax history
| Year | Property taxes | Tax assessment |
|---|---|---|
| 2024 | -- | $523,000 +171% |
| 2023 | -- | $193,000 |
| 2022 | -- | $193,000 |
Find assessor info on the county website
Neighborhood: 05672
Nearby schools
GreatSchools rating
- 9/10Stowe Elementary SchoolGrades: PK-5Distance: 2 mi
- 8/10Stowe Middle SchoolGrades: 6-8Distance: 1.5 mi
- NASTOWE HIGH SCHOOLGrades: 9-12Distance: 1.5 mi
Schools provided by the listing agent
- Elementary: Stowe Elementary School
- Middle: Stowe Middle/High School
- High: Stowe Middle/High School
- District: Stowe School District
Source: PrimeMLS. This data may not be complete. We recommend contacting the local school district to confirm school assignments for this home.

Get pre-qualified for a loan
At Zillow Home Loans, we can pre-qualify you in as little as 5 minutes with no impact to your credit score.An equal housing lender. NMLS #10287.


