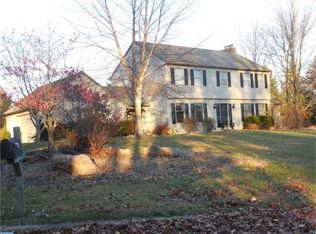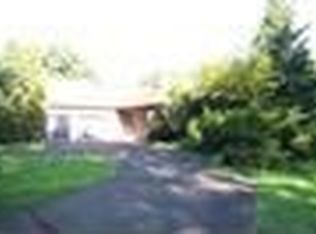Prepare to be impressed! A truly beautiful and unique property nestled in a gorgeous setting with spectacular rear views. Conveniently located yet tucked away at the end of a quiet cul-de-sac. A wonderful floor plan with exposed beams, vaulted ceilings and bathed in natural light. Meticulously maintained inside and out with impressively manicured lawn & landscaping. The gracious paver entry leads you into the tiled center foyer, with the formal living room & dining room to the right. To the left is the kitchen with breakfast area, center island and expansive counters and cabinetry which is open to the 2 story family room. This central gathering room has beautiful gleaming wood floors, exposed beams and a propane gas fireplace. A wall of windows leads to the inviting 4-season sunroom with southern exposure which opens to a wrap around deck & gazebo. There are two first floor rooms that can be used as bedrooms. One is currently used as a study and the other is a home office with built-in desk and cabinetry. With a separate entrance and nearby full bath, this would be ideal as in-law quarters. Don't miss the Sauna or the spacious 1st floor laundry room with loads of built-in cabinetry, fridge & desk area. A staircase takes you up to the master bedroom suite with vaulted ceiling, his & hers walk-in closet, covered balcony overlooking the backyard, plus a cozy 3rd level loft with skylight. The spacious master bath has dual vanities, stall shower & soaking tub. There's a bright 2nd floor open area/sitting room with skylight overlooking the family room and breakfast area that separates the two upstairs bedroom suites; The 2nd bedroom has vaulted ceilings and a wall of built-in drawers & closets plus a full bath. There are two staircases to the lower level; one leads to the finished rec room with a wet bar; the other comes from the garage hallway and leads to the immaculate and spacious unfinished portion offering plentiful storage and future finishing options. The attached 2 car garage has a decorative ceramic tile floor & pull-down stairs for attic storage. BONUS: A fabulous detached garage & hobby shop that's fully insulated, heated & AC with central vac, compressed air system, bridge crane and an impressive workshop set-up with wall & floor storage cabinets, benches & attic storage. There's also a separate storage shed with electric & AC, plus a garden shed. Everything is immaculate! A must see property! Public Sewer too!
This property is off market, which means it's not currently listed for sale or rent on Zillow. This may be different from what's available on other websites or public sources.

