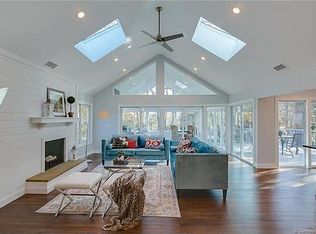WELCOME HOME to this 2,600 sq. ft. Colonial in sought after North Stratfield School neighborhood located on a cul-de-sac street. You will love the refreshed sun lit living room that flows into the family room with a fireplace, built-ins and an Andersen gliding door that opens on to the large deck overlooking the expansive rear yard oasis. Eat-in kitchen with hardwood floors, Andersen gliding door to deck, granite counter-tops coordinated back splash and GE PROFILE stainless steel appliances. Nearby powder room and laundry, along with a refreshed dining room. Upstairs are 4 bedrooms, including a generously sized master bedroom suite that includes a full bath with steam shower, vaulted ceiling, skylight and large walk-in closet. There is another full hall bath with jetted tub and 3 other bedrooms with hardwood floors. PLUS: there is more living space in the finished basement -- great for recreation, with potential fitness area or home theatre. Private, level lot with turf irrigation system. Central A/C, Cedar Closet. Storage Shed. See agent for extras. Note:(includes 500 sq. ft. in finished basement) YOU WILL WANT TO SEE THIS HOME
This property is off market, which means it's not currently listed for sale or rent on Zillow. This may be different from what's available on other websites or public sources.

