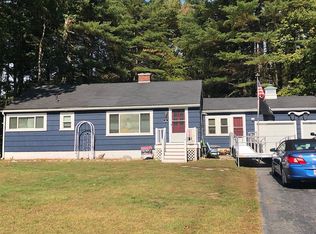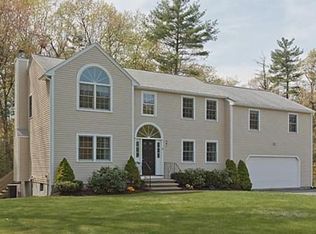Stunning, expanded ranch, with a one-of-a kind floor plan, that has been fastidiously maintained, is ready for a new owner. This home offers single level living with a design well suited for entertaining and easy living. Spacious eat-in kitchen that spills into the living room all the while overlooking the beautiful level back yard with stone patio and mature plantings. The formal living boasts picture frame wainscoting column half walls, and gas fire place insert. Additionally, on the first floor are three generously sized bedrooms with ample closet space . The enormous master suite has beautiful crown molding, dressing room, and a great view of the back yard. The private master bath has jacuzzi tub, stand up shower and generous vanity space. As an extra bonus, this home provides a walk up attic with the potential for finishing along with a full basement that could be finished as well. Two car garage, generator back up and irrigation are just a few features that make this home unique.
This property is off market, which means it's not currently listed for sale or rent on Zillow. This may be different from what's available on other websites or public sources.

