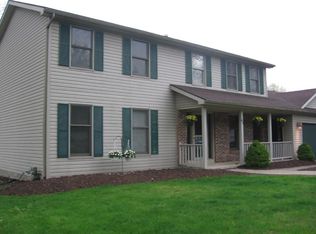BEAUTIFUL 3 BEDROOM/2.5 BATH COLONIAL WITH OPEN FLOOR PLAN OFFERS SPACIOUS ROOMS FOR LIVING & ENTERTAINING. LIGHT-FILLED LIVING ROOM/STUDY OPENS TO FAMILY ROOM WITH VAULTED CEILING AND WOOD BURNING FIREPLACE. GLASS DOORS PROVIDE EASY ACCESS TO EXPANSIVE DECK AND PARKLIKE YARD. WELL-EQUIPPED EAT-IN KITCHEN AND FIRST FLOOR LAUNDRY YOU WON'T WANT TO LIVE WITHOUT! RECENT IMPROVEMENTS INCLUDE: NEW TEAR-OFF ROOF IN 2011. EXTERIOR STAINED 2010. NEW DRIVEWAY 2009, NEW FURNACE & HOT WATER HEATER 2006. ALL THE HARD WORK HAS BEEN DONE! OUTSTANDING VALUE!
This property is off market, which means it's not currently listed for sale or rent on Zillow. This may be different from what's available on other websites or public sources.
