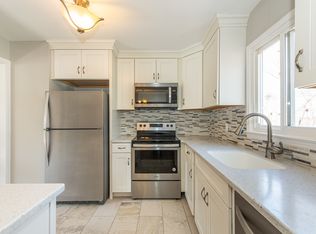Completely renovated 3 bedroom and 2 full bath custom home in Landing. The main floor has an amazing open floor plan making it great for entertaining. The living room has a stone wood-burning fireplace, hardwood floors and windows galore offering plenty of natural light. The eat-in kitchen has a breakfast bar, granite countertops, stainless steel appliances and pantry. The main floor is complete with a full bathroom and entry to the one-car attached garage. Downstairs is another full bathroom and the three bedrooms of which the master boasts his and her walk-in closets. There is also a family room with walkout to the backyard. There is also storage space as well as a washer and dryer hookup. With lots of great features, brand new furnace, AC and water heater. Nothing to do but unpack your bags.
This property is off market, which means it's not currently listed for sale or rent on Zillow. This may be different from what's available on other websites or public sources.
