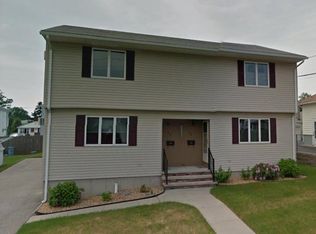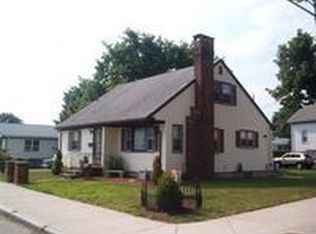VALUE RANGE MARKETING: SELLER WILL ENTERTAIN OFFERS BETWEEN $299,900-$349,900 "Pride of ownership" is re-defined and the standards are raised in this obviously loved home! Boasting intricate detail, you can entertain with pride in your wide open kitchen, spacious family room (with fireplace insert), or invite your guests to relax in the exterior gardens which exude magazine quality! Lined with fresh paint, gleaming hardwood flooring and a dynamic lay-out that provides excellent flow and needed privacy! Dramatically updated bathrooms offer consistent spa like features with an LED water powered RAIN SHOWER, Whirlpool jacuzzi and show-room tile decor all welcoming you to de-stress after a long day. Lower level provides ample space for multi-generational living, guest accommodations or needed professional space.
This property is off market, which means it's not currently listed for sale or rent on Zillow. This may be different from what's available on other websites or public sources.


