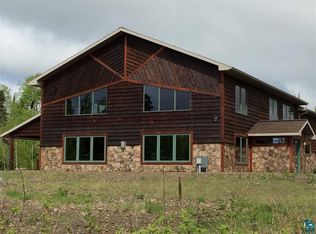Sold for $360,000 on 12/18/24
$360,000
67 Flute Reed Rd, Hovland, MN 55606
2beds
1,100sqft
Single Family Residence
Built in 2007
10 Acres Lot
$369,100 Zestimate®
$327/sqft
$1,520 Estimated rent
Home value
$369,100
Estimated sales range
Not available
$1,520/mo
Zestimate® history
Loading...
Owner options
Explore your selling options
What's special
There are truly so many fantastic features to note about this wonderful, private, peaceful property, all resting upon 10 acres of a purely calm and quiet setting. Move-in ready with some lovely updates and improvements made over the years. Updated appliances, wood floors, several new windows, a cozy wood burning stove in the home and one in the accessory building (office/guest space), too! It's just a very short & soothing stroll to get to the water's edge and the path through the forest is magical. There are two outbuildings to use for storage in lieu of a garage and the fenced-in garden space is ready for your ideas and tending. Don't forget the chicken coop, too! It's nice to know that the septic system is compliant and the well offers really good, safe water. See associated documents for details. The drive into downtown Grand Marais is a mere 25-30 minutes and it's just a couple of minutes away from Judge Magney State Park, too. It's a sweet opportunity to own your place in the North Shore of MN!
Zillow last checked: 8 hours ago
Listing updated: September 08, 2025 at 04:27pm
Listed by:
Linda Garrity 218-370-8313,
Songbird Realty MN
Bought with:
John Oberholtzer, MN 20444210
TimberWolff Realty LLC
Source: Lake Superior Area Realtors,MLS#: 6116973
Facts & features
Interior
Bedrooms & bathrooms
- Bedrooms: 2
- Bathrooms: 1
- Full bathrooms: 1
Bedroom
- Description: Nicely sized bedrooms w/ a lot of room for your layout ideas. The natural light is gorgeous and calming.
- Level: Upper
- Area: 139.5 Square Feet
- Dimensions: 9 x 15.5
Bedroom
- Description: Nicely sized bedrooms w/ a lot of room for your layout ideas. The natural light is gorgeous and calming.
- Level: Upper
- Area: 201.5 Square Feet
- Dimensions: 13 x 15.5
Bathroom
- Description: Who doesn't love a bathroom w/ a window!? Light, bright and clean.
- Level: Main
- Area: 54 Square Feet
- Dimensions: 6 x 9
Dining room
- Description: Dining area is part of the comfy open layout.
- Level: Main
- Area: 77 Square Feet
- Dimensions: 7 x 11
Other
- Description: Actually a separate building. Heat, power/wifi, loft, wood stove!
- Level: Main
- Area: 135 Square Feet
- Dimensions: 9 x 15
Kitchen
- Description: Updated appliances, ample counter space
- Level: Main
- Area: 90 Square Feet
- Dimensions: 9 x 10
Living room
- Description: Mesmerizing views of the woods out the corner windows, cozy wood burning stove.
- Level: Main
- Area: 154 Square Feet
- Dimensions: 11 x 14
Loft
- Description: Multi-functional space...read? office? library? guest space?
- Level: Upper
- Area: 88 Square Feet
- Dimensions: 8 x 11
Utility room
- Description: Side entry hall leads to the utility/laundry space. Room to take off your coat & boots!
- Level: Main
- Area: 126 Square Feet
- Dimensions: 9 x 14
Heating
- Baseboard, Boiler, Fireplace(s), In Floor Heat, Hot Water, Wood, Electric
Cooling
- None
Appliances
- Included: Water Heater-Electric, Dryer, Exhaust Fan, Range, Refrigerator, Washer
- Laundry: Main Level
Features
- Flooring: Hardwood Floors, Tiled Floors
- Windows: Vinyl Windows, Wood Frames
- Basement: N/A
- Number of fireplaces: 1
- Fireplace features: Wood Burning
Interior area
- Total interior livable area: 1,100 sqft
- Finished area above ground: 1,100
- Finished area below ground: 0
Property
Parking
- Parking features: Gravel, None
Features
- Patio & porch: Porch
- Waterfront features: River, Waterfront Access(Private), Shoreline Characteristics(Rocky)
- Body of water: Flute Reed River
- Frontage length: 440
Lot
- Size: 10 Acres
- Dimensions: 380 x 1320
- Features: Many Trees
- Residential vegetation: Heavily Wooded
Details
- Additional structures: Chicken Coop/Barn, Storage Shed, Other
- Foundation area: 600
- Parcel number: 552123450
- Zoning description: Residential
Construction
Type & style
- Home type: SingleFamily
- Architectural style: Traditional
- Property subtype: Single Family Residence
Materials
- Wood, Frame/Wood
- Roof: Asphalt Shingle,Metal
Condition
- Previously Owned
- Year built: 2007
Utilities & green energy
- Electric: Arrowhead Electric
- Sewer: Private Sewer
- Water: Private, Drilled
- Utilities for property: Fiber Optic
Community & neighborhood
Location
- Region: Hovland
Other
Other facts
- Listing terms: Cash,Conventional
- Road surface type: Unimproved
Price history
| Date | Event | Price |
|---|---|---|
| 12/18/2024 | Sold | $360,000+1.4%$327/sqft |
Source: | ||
| 11/16/2024 | Pending sale | $354,900$323/sqft |
Source: | ||
| 11/13/2024 | Listed for sale | $354,900$323/sqft |
Source: | ||
Public tax history
| Year | Property taxes | Tax assessment |
|---|---|---|
| 2024 | $1,014 -2.3% | $220,064 +10.6% |
| 2023 | $1,038 -0.2% | $198,963 +2.6% |
| 2022 | $1,040 +3% | $193,840 +31.9% |
Find assessor info on the county website
Neighborhood: 55606
Nearby schools
GreatSchools rating
- 4/10Sawtooth Mountain Elementary SchoolGrades: PK-5Distance: 16.7 mi
- 4/10Cook County Middle SchoolGrades: 6-8Distance: 16.7 mi
- 7/10Cook County Senior High SchoolGrades: 9-12Distance: 16.7 mi

Get pre-qualified for a loan
At Zillow Home Loans, we can pre-qualify you in as little as 5 minutes with no impact to your credit score.An equal housing lender. NMLS #10287.
