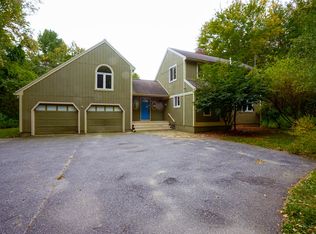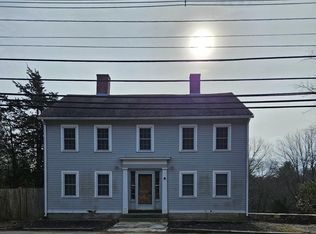Superior construction, privacy, details and location all in one very rare Custom Cape. Designed and built by master craftsman, nothing has been overlooked. Let yourself be swept away by this home on 9 acres of privacy, yet quick access to all major routes and the "T". Look closely at the stone walls, brick covered entry, the landscaping and the heated in ground pool with stunning pool house, your own private paradise! You will be amazed as you step into the kitchen worthy of a five star chef, loaded with counter and cabinet space, plus a walk in pantry! Sun filled open living space and generous room proportions for both entertaining and casual family living. First floor master suite has private views, custom closet & luxury bath. Oversized 3 car garage has bonus room finished above with separate staircase from mud room, additional master if needed. Additional basmt. garage with drive in storage. A well-crafted home with timeless design & classic appeal, you won't be disappointed! https://my.matterport.com/show/?m=JT3jDQW6282
This property is off market, which means it's not currently listed for sale or rent on Zillow. This may be different from what's available on other websites or public sources.

