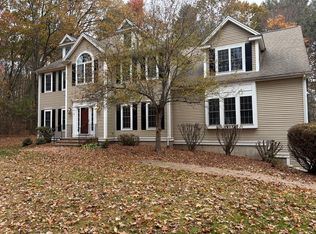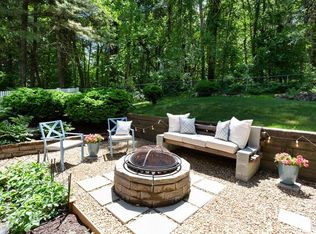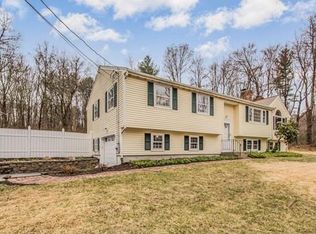Everything in this sturdy built home is custom from the brick hearth fireplace in the kitchen to the custom bar in the basement. Fresh paint, updated siding, windows, roof, dishwasher, well pump (3 years), wood stove (2.5 years), new MassSaves thermostats, driveway (2.5 years old), chimney liner (updated within 10 years), and new insulation make it low maintenance. The wide open concept kitchen can accommodate a large dinner party. Bring your ideas & make this your new home. Walkout basement has bathroom, fireplace, custom bar, and laundry. There is a 2 car garage and also a separate large storage shed for all your yard toys. Wooded lot for privacy and new railings on the oversize deck. 3.5 miles to Exit 21 @ 495 one exit south of the Masspike.
This property is off market, which means it's not currently listed for sale or rent on Zillow. This may be different from what's available on other websites or public sources.


