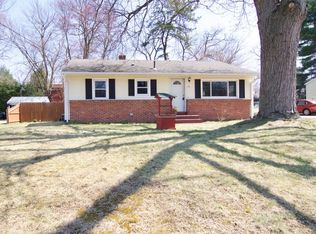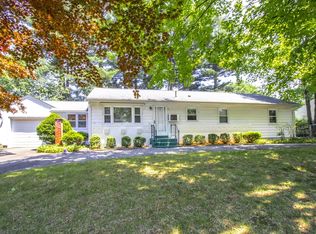Start your next chapter in this beautiful home loaded with updates for comfort and style each day! Generous windows and skylights let the wood floors shine throughout, starting in the living room with pitched ceiling and recessed lighting. It opens to the kitchen with butcher block countertop, stainless steel appliances, and electric stove with a Wolf hood to complete the modern look. A remodeled bathroom complements the contemporary décor with granite floor, glass shower stall and another skylight for a fresh start to the day. All 3 bedrooms offer comfortable accommodations, especially the master with double closet. Central air and gas heat keep the climate controlled, and a washer, dryer and workbench let you tackle household chores with ease. Outside, a tree-lined backyard with deck is the perfect spot for your next cook-out, plus a shed offers storage for lawn equipment and more.
This property is off market, which means it's not currently listed for sale or rent on Zillow. This may be different from what's available on other websites or public sources.


