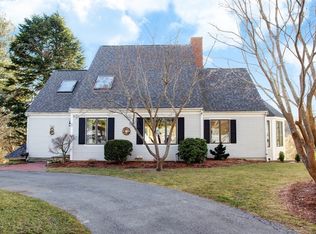Sold for $1,360,000
$1,360,000
67 Fernbrook Lane, Centerville, MA 02632
4beds
2,462sqft
Single Family Residence
Built in 1984
0.81 Acres Lot
$1,503,100 Zestimate®
$552/sqft
$4,207 Estimated rent
Home value
$1,503,100
$1.40M - $1.62M
$4,207/mo
Zestimate® history
Loading...
Owner options
Explore your selling options
What's special
This lovely four bedroom, three bath custom home is adjacent to a beautiful 3 acre majestic Frederick Law Olmsted pond and park near the popular village of Centerville. A short distance to Covell's or Craigville Beach, the1856 Country Store for penny candy and gifts, Four Seas Ice Cream and the library and playground..The impeccable property has three levels of comfortable living and lots of natural light with the walls of windows overlooking the park. The first floor boasts a chef's kitchen, large living room with fireplace, separate dining room, a primary bedroom suite and screened porch. The top floor has a second primary bedroom with fireplace, an additional bedroom and a full bathroom, all with views. The finished walk-out lower level has a large family room, a fourth bedroom, full bath and plenty of closet space.Recent improvements include new house length deck, porch and shed, newer furnace (2017), garage doors , roof and more.There are two separate driveways to access the house; one is off of Fernbrook Lane and one is off of Pine Street.Enjoy family and friends at this serene Cape Cod oasis.
Zillow last checked: 8 hours ago
Listing updated: September 02, 2024 at 09:23pm
Listed by:
Nicole M Vautrain 508-274-7857,
Sotheby's International Realty
Bought with:
Bernard W Klotz, 108452-B
Kinlin Grover Compass
Source: CCIMLS,MLS#: 22300811
Facts & features
Interior
Bedrooms & bathrooms
- Bedrooms: 4
- Bathrooms: 3
- Full bathrooms: 3
- Main level bathrooms: 1
Primary bedroom
- Description: Flooring: Wood
- Features: Cathedral Ceiling(s), View, Laundry Areas, HU Cable TV, Closet
- Level: First
Bedroom 2
- Description: Flooring: Carpet
- Features: Bedroom 2, View, Recessed Lighting, Shared Full Bath, HU Cable TV, High Speed Internet, Cathedral Ceiling(s)
- Level: Second
Bedroom 3
- Description: Flooring: Carpet
- Features: Bedroom 3, Closet, View, HU Cable TV, Cathedral Ceiling(s)
- Level: Second
Bedroom 4
- Features: Bedroom 4, View, Shared Full Bath, HU Cable TV
- Level: Basement
Primary bathroom
- Features: Shared Full Bath
Dining room
- Description: Flooring: Wood
- Features: Dining Room, High Speed Internet
- Level: First
Kitchen
- Description: Countertop(s): Granite,Flooring: Wood,Door(s): French,Stove(s): Gas
- Features: Built-in Features, Upgraded Cabinets, View, Pantry, High Speed Internet, Kitchen, HU Cable TV, Cathedral Ceiling(s)
- Level: First
Living room
- Description: Fireplace(s): Wood Burning,Flooring: Wood,Door(s): French
- Features: Cathedral Ceiling(s), HU Cable TV, View, Recessed Lighting, Living Room, High Speed Internet, Ceiling Fan(s)
- Level: First
Heating
- Forced Air
Cooling
- Central Air
Appliances
- Included: Refrigerator, Microwave, Disposal, Dishwasher, Cooktop, Gas Water Heater
- Laundry: HU High Speed Internet, Shared Full Bath, Laundry Room
Features
- HU Cable TV, Recessed Lighting, Linen Closet, Pantry
- Flooring: Carpet, Tile, Hardwood
- Doors: French Doors
- Basement: Finished,Interior Entry,Full
- Number of fireplaces: 2
- Fireplace features: Wood Burning
Interior area
- Total structure area: 2,462
- Total interior livable area: 2,462 sqft
Property
Parking
- Total spaces: 8
- Parking features: Basement
- Attached garage spaces: 2
- Has uncovered spaces: Yes
Features
- Stories: 2
- Entry location: First Floor
- Exterior features: Private Yard, Underground Sprinkler, Outdoor Shower, Garden
- Has spa: Yes
- Spa features: Bath
- Has view: Yes
- Waterfront features: Pond
Lot
- Size: 0.81 Acres
- Features: Near Golf Course, Shopping, In Town Location, Medical Facility, House of Worship, Cleared, Cul-De-Sac, South of Route 28
Details
- Foundation area: 1248
- Parcel number: 208085018
- Zoning: RC-2
- Special conditions: None
Construction
Type & style
- Home type: SingleFamily
- Property subtype: Single Family Residence
Materials
- Clapboard, Shingle Siding
- Foundation: Concrete Perimeter, Poured
- Roof: Asphalt
Condition
- Updated/Remodeled, Actual
- New construction: No
- Year built: 1984
- Major remodel year: 2013
Utilities & green energy
- Sewer: Septic Tank
Community & neighborhood
Community
- Community features: Basic Cable, Marina, Golf, Conservation Area, Playground
Location
- Region: Centerville
- Subdivision: Fernbrook
HOA & financial
HOA
- Has HOA: Yes
- HOA fee: $200 annually
- Amenities included: None
Other
Other facts
- Listing terms: Cash
- Road surface type: Paved
Price history
| Date | Event | Price |
|---|---|---|
| 5/1/2023 | Sold | $1,360,000+0.7%$552/sqft |
Source: | ||
| 3/19/2023 | Pending sale | $1,350,000$548/sqft |
Source: | ||
| 3/12/2023 | Listed for sale | $1,350,000+63.6%$548/sqft |
Source: | ||
| 12/4/2017 | Listing removed | $825,000$335/sqft |
Source: Sotheby's International Realty #72183130 Report a problem | ||
| 11/5/2017 | Price change | $825,000-1.7%$335/sqft |
Source: Sotheby's International Realty - Osterville Brokerage #21712969 Report a problem | ||
Public tax history
| Year | Property taxes | Tax assessment |
|---|---|---|
| 2025 | $10,364 +11.6% | $1,281,100 +7.7% |
| 2024 | $9,286 +3.7% | $1,189,000 +10.8% |
| 2023 | $8,951 +9% | $1,073,300 +26% |
Find assessor info on the county website
Neighborhood: Centerville
Nearby schools
GreatSchools rating
- 7/10Centerville ElementaryGrades: K-3Distance: 0.4 mi
- 3/10Barnstable High SchoolGrades: 8-12Distance: 1.3 mi
- 4/10Barnstable Intermediate SchoolGrades: 6-7Distance: 1.4 mi
Schools provided by the listing agent
- District: Barnstable
Source: CCIMLS. This data may not be complete. We recommend contacting the local school district to confirm school assignments for this home.
Get a cash offer in 3 minutes
Find out how much your home could sell for in as little as 3 minutes with a no-obligation cash offer.
Estimated market value$1,503,100
Get a cash offer in 3 minutes
Find out how much your home could sell for in as little as 3 minutes with a no-obligation cash offer.
Estimated market value
$1,503,100
