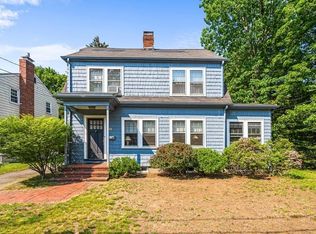STUNNING NEW CONSTRUCTION ON A DEAD-END STREET BUILT BY A LONG TERM LEXINGTON BUILDER! Walk to shops, MBTA Bus, Clarke Middle School, LHS and so much more. Located at the end of a Cul-De-Sac just steps from the Clarke Middle School foot path. The spectacular interior boasts Gourmet Kitchen with custom cabinetry, large Center Island, Breakfast Area and large walk-in Pantry. Stainless, Gas Fired Appliances compliment the Quartz Countertops and are sure to impress. The open concept floor plan allows for large holiday gatherings in the Living Room and Family Room w gas FP. The Master Suite, with cathedral ceiling, oversized walk-in closet and luxurious, quartz and marble Master Bath, complete with Soaking Tub, Double Vanities and exceptional Shower offer truly decadent living. 4 additional bedrooms and grand lower level play room, full bath and mudroom complete the space. Finally, new constrction on a side street within walking distance to all that Lexington Center has to offer!
This property is off market, which means it's not currently listed for sale or rent on Zillow. This may be different from what's available on other websites or public sources.
