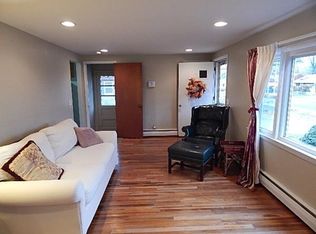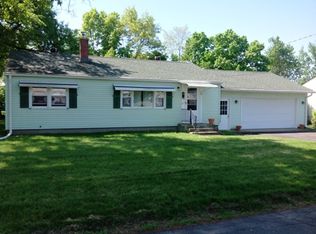You won't be able to fathom the improvements at Falmouth. Step into your gorgeous, impeccable, and updated Fairview home. You will appreciate the open layout which features an updated kitchen with a tile back splash and newer appliances leading to the spacious dining room complete with crown molding. The cozy living room also features crown molding. Additional living space in the partially finished basement includes a half bath. Don't let the entertainment stop there. Head out to your backyard to swim in your refreshing pool or relax on your expansive deck. I know spring just got here but lets get ready for some summer fun.
This property is off market, which means it's not currently listed for sale or rent on Zillow. This may be different from what's available on other websites or public sources.

