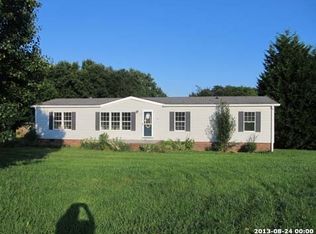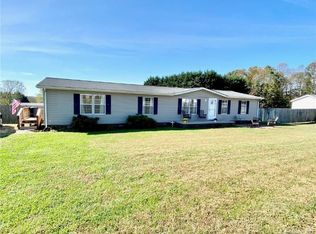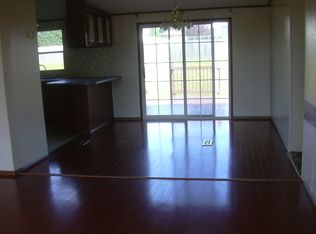Closed
$171,875
67 Falcon Ln, Hiddenite, NC 28636
3beds
1,116sqft
Manufactured Home
Built in 1997
0.76 Acres Lot
$184,700 Zestimate®
$154/sqft
$1,252 Estimated rent
Home value
$184,700
Estimated sales range
Not available
$1,252/mo
Zestimate® history
Loading...
Owner options
Explore your selling options
What's special
Situated on a peaceful cul-de-sac in Hiddenite, NC, this charming 3-bedroom, 2-bath doublewide is a perfect retreat on a generous 0.76-acre lot. The property features a fully fenced-in backyard, providing privacy and security, complete with an inviting above-ground pool ideal for summer relaxation and fun. Inside, the open-concept living area offers a welcoming space for gatherings, while the kitchen is equipped with updated appliances and ample storage. The master suite boasts a private en-suite bath, and two additional bedrooms share a second full bath. This home combines the tranquility of a secluded setting with the convenience of being close to local amenities, making it a perfect blend of comfort and practicality.
Zillow last checked: 8 hours ago
Listing updated: July 23, 2024 at 07:40am
Listing Provided by:
Dan Jones dan@myhomecarolinas.com,
Carolina Real Estate Experts The Dan Jones Group,
Ryan Rice,
Carolina Real Estate Experts The Dan Jones Group
Bought with:
Paula Price
Big 6 Properties
Source: Canopy MLS as distributed by MLS GRID,MLS#: 4147524
Facts & features
Interior
Bedrooms & bathrooms
- Bedrooms: 3
- Bathrooms: 2
- Full bathrooms: 2
- Main level bedrooms: 3
Primary bedroom
- Level: Main
Primary bedroom
- Level: Main
Bedroom s
- Level: Main
Bedroom s
- Level: Main
Bathroom full
- Level: Main
Bathroom full
- Level: Main
Bathroom full
- Level: Main
Bathroom full
- Level: Main
Other
- Level: Main
Other
- Level: Main
Breakfast
- Level: Main
Breakfast
- Level: Main
Kitchen
- Level: Main
Kitchen
- Level: Main
Laundry
- Level: Main
Laundry
- Level: Main
Living room
- Level: Main
Living room
- Level: Main
Heating
- Heat Pump
Cooling
- Heat Pump
Appliances
- Included: Dishwasher, Electric Range, Electric Water Heater, Exhaust Hood, Oven, Refrigerator
- Laundry: Electric Dryer Hookup, Laundry Room, Main Level, Washer Hookup
Features
- Breakfast Bar, Built-in Features, Soaking Tub, Open Floorplan, Pantry, Storage, Walk-In Closet(s)
- Flooring: Vinyl
- Has basement: No
Interior area
- Total structure area: 1,116
- Total interior livable area: 1,116 sqft
- Finished area above ground: 1,116
- Finished area below ground: 0
Property
Parking
- Parking features: Driveway
- Has uncovered spaces: Yes
Features
- Levels: One
- Stories: 1
- Patio & porch: Front Porch, Patio, Rear Porch
- Fencing: Back Yard,Chain Link,Fenced,Full
Lot
- Size: 0.76 Acres
- Features: Cleared, Cul-De-Sac, Green Area, Level, Wooded
Details
- Additional structures: Shed(s)
- Parcel number: 0062178
- Zoning: RA-20
- Special conditions: Standard
Construction
Type & style
- Home type: MobileManufactured
- Architectural style: Traditional
- Property subtype: Manufactured Home
Materials
- Vinyl
- Foundation: Crawl Space
- Roof: Shingle
Condition
- New construction: No
- Year built: 1997
Utilities & green energy
- Sewer: Septic Installed
- Water: Public
- Utilities for property: Cable Available, Electricity Connected, Wired Internet Available
Community & neighborhood
Security
- Security features: Carbon Monoxide Detector(s), Smoke Detector(s)
Location
- Region: Hiddenite
- Subdivision: Old Mountain Village
Other
Other facts
- Listing terms: Cash,Conventional,FHA,VA Loan
- Road surface type: Gravel, Paved
Price history
| Date | Event | Price |
|---|---|---|
| 7/22/2024 | Sold | $171,875-1.8%$154/sqft |
Source: | ||
| 6/7/2024 | Listed for sale | $175,000+17.4%$157/sqft |
Source: | ||
| 8/24/2022 | Sold | $149,000-0.6%$134/sqft |
Source: | ||
| 7/20/2022 | Contingent | $149,900$134/sqft |
Source: | ||
| 6/29/2022 | Price change | $149,900-6.3%$134/sqft |
Source: | ||
Public tax history
| Year | Property taxes | Tax assessment |
|---|---|---|
| 2025 | $577 +3.3% | $79,360 |
| 2024 | $559 -2.8% | $79,360 |
| 2023 | $575 +12.6% | $79,360 +31.2% |
Find assessor info on the county website
Neighborhood: 28636
Nearby schools
GreatSchools rating
- 4/10Hiddenite ElementaryGrades: PK-5Distance: 2.2 mi
- 3/10East Alexander MiddleGrades: 6-8Distance: 4.3 mi
- 3/10Alexander Central HighGrades: 9-12Distance: 6.3 mi
Schools provided by the listing agent
- Elementary: Hiddenite
- Middle: East Alexander
- High: Alexander Central
Source: Canopy MLS as distributed by MLS GRID. This data may not be complete. We recommend contacting the local school district to confirm school assignments for this home.


