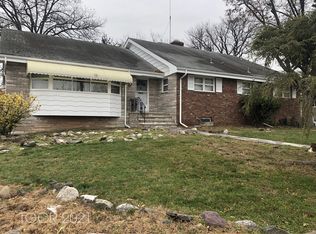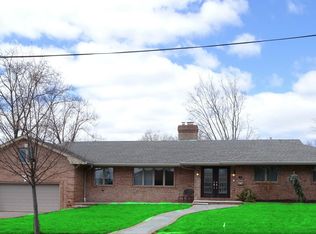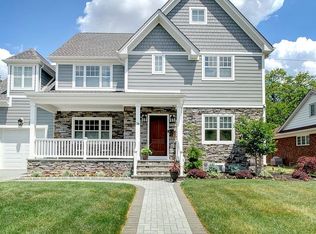This sprawling, expanded ranch is situated on a quite cul-de-sac in the desirable Montclair Heights section of Clifton. Gleaming hardwood floors flow throughout the entire main living level.3 large bedrooms include a Master suite with 3 closets and a private bathroom. The kitchen area offers an abundance of granite counter space and custom cabinet storage, plus a cozy breakfast room. The formal dining room exits to a private sun porch, complete with ceiling fan and sun shades, and overlooks the professionally landscaped backyard. The enormous living room and family room make this house a perfect location for entertaining. The full basement is finished with several rooms that can be used however you choose. There is also a large storage/utility room and a full bathroom.
This property is off market, which means it's not currently listed for sale or rent on Zillow. This may be different from what's available on other websites or public sources.


