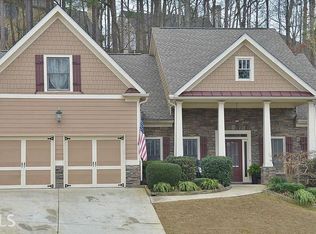TRULY AN AWESOME HOME! THIS ONE-OWNER, MINT CONDITION HOME SITS PERFECTLY ON A LANDSCAPED/ CUL-DE-SAC LOT IN POPLAR SWIM/TENNIS COMMUNITY. TRUE UPGRADES THRU-OUT~ REAL HARDWD FLRS THRU-OUT MAIN, PLANTATION SHUTTERS THRU-OUT, WHOLE HOME (INCLUDING EXT FRONT & BACK) SPEAKER SYS, PLUMBED FOR SMART HOME, HEAVY CROWN/ TRIM FEATURES, BUILT-INS, GRANITE, TILE. BRAND NEW/ NEUTRAL PAINT THRU-OUT. OPEN FLR'PN W/ BED & FULL BA AND OFFICE ON MAIN! GRACIOUS OWNER STE W/ HIS & HER CLOSETS! HEAVILY WOODED BKYRD W/ BEAUTIFUL DECK VIEWS. FULL, DAYLIGHT BSMT. NORTH PAULDING HS. TOP OF THE LINE N'HOOD AMENITIES!! FAMILY POOL, KIDDIE POOL, SLIDE, WATER FEATURES, HALF-COURT BASKET BALL COURT, 4 TENNIS COURTS, CLUB HOUSE, PLAYGROUND!! HARD TO FIND HOME WITH ALL THESE CUSTOM FEATURES IN THIS PRICE POINT! WELCOME HOME! 2020-03-26
This property is off market, which means it's not currently listed for sale or rent on Zillow. This may be different from what's available on other websites or public sources.
