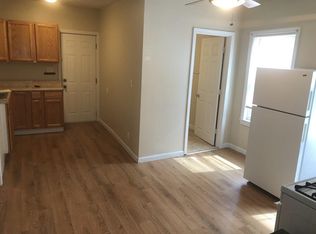OPEN HOUSE 2/2 CANCELLED. Easy access to 146 the Mass Pike and 290. This well maintained property is located in the Vernon Area, between Worcester's new visiting center and the site for upcoming Polar Park! Driveway fits 3 cars. Private fenced in back yard for tenants to enjoy. The property has undergone many renovations and updates recently including a NEW ROOF with architectural shingles that was installed approximately 4 months ago. Hot water tanks replaced approximately 4 years ago. Tenants pay their own gas and electric.VINYL WINDOWS! Updated Cabinets, flooring, and fresh paint. Clean Basement with Coin op laundry machines.
This property is off market, which means it's not currently listed for sale or rent on Zillow. This may be different from what's available on other websites or public sources.
