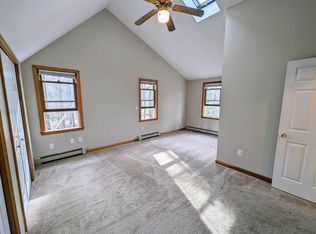Sold for $400,000
Street View
$400,000
67 Estes Rd, Rochester, NH 03867
3beds
2baths
1,785sqft
SingleFamily
Built in 1991
1.2 Acres Lot
$441,700 Zestimate®
$224/sqft
$3,136 Estimated rent
Home value
$441,700
$398,000 - $490,000
$3,136/mo
Zestimate® history
Loading...
Owner options
Explore your selling options
What's special
67 Estes Rd, Rochester, NH 03867 is a single family home that contains 1,785 sq ft and was built in 1991. It contains 3 bedrooms and 2 bathrooms. This home last sold for $400,000 in July 2024.
The Zestimate for this house is $441,700. The Rent Zestimate for this home is $3,136/mo.
Facts & features
Interior
Bedrooms & bathrooms
- Bedrooms: 3
- Bathrooms: 2
Heating
- Oil
Features
- Basement: Partially finished
Interior area
- Total interior livable area: 1,785 sqft
Property
Parking
- Parking features: Garage - Attached
Features
- Exterior features: Other
Lot
- Size: 1.20 Acres
Details
- Parcel number: RCHEM0247B0063L0000
Construction
Type & style
- Home type: SingleFamily
Materials
- Frame
- Roof: Asphalt
Condition
- Year built: 1991
Community & neighborhood
Location
- Region: Rochester
Price history
| Date | Event | Price |
|---|---|---|
| 7/24/2024 | Sold | $400,000+58.2%$224/sqft |
Source: Public Record Report a problem | ||
| 5/15/2020 | Sold | $252,800+20.4%$142/sqft |
Source: Public Record Report a problem | ||
| 8/20/2003 | Sold | $210,000+101.9%$118/sqft |
Source: Public Record Report a problem | ||
| 12/17/1998 | Sold | $104,000$58/sqft |
Source: Public Record Report a problem | ||
Public tax history
| Year | Property taxes | Tax assessment |
|---|---|---|
| 2024 | $6,287 -1% | $423,400 +71.6% |
| 2023 | $6,350 +1.8% | $246,700 |
| 2022 | $6,237 +2.6% | $246,700 |
Find assessor info on the county website
Neighborhood: 03867
Nearby schools
GreatSchools rating
- 3/10Mcclelland SchoolGrades: K-5Distance: 1.4 mi
- 3/10Rochester Middle SchoolGrades: 6-8Distance: 1.2 mi
- 5/10Spaulding High SchoolGrades: 9-12Distance: 2.5 mi
Get pre-qualified for a loan
At Zillow Home Loans, we can pre-qualify you in as little as 5 minutes with no impact to your credit score.An equal housing lender. NMLS #10287.
