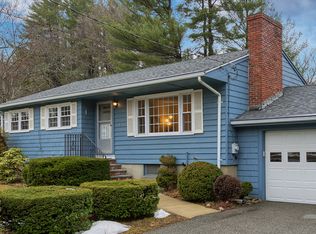CHARMING & APPEALING WITH LOADS OF NATURAL SUNLIGHT AND GREAT OPTIONS FOR TODAY'S LIFESTYLE. LOADS OF SPACE IN THIS - FULL WALK UP ATTIC -- SECRET HIDEAWAY ROOM AND A FENCED YARD. -built in 1787 Federal style with fieldstone, known as the Archelaus-Jeffrey McIntire house - much has been changed over the years but you will love some of the original features. BEAMED CEILINGS - 7 CHIMNEYS - WIDE PINE FLOORS - BREAD OVEN. A first floor master bedroom enjoys the comforts of a full bath (once the birthing room), spectacular wide pines floors, fireplace and a closet! The kitchen~full wall of brick with a woodstove and a bread oven. A half bath & mudroom area. The family room off the kitchen may have been once a dining room -- wide pine floors and nooks and crannies. A second stairway to the 2nd floor was converted to a pantry years ago. Upstairs - a jack n jill bath is enjoyed between the bedrooms. A gorgeous rolling half acre with an enclosed porch, patio a
This property is off market, which means it's not currently listed for sale or rent on Zillow. This may be different from what's available on other websites or public sources.
