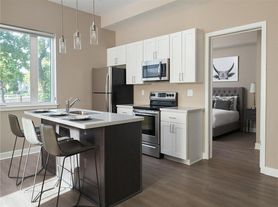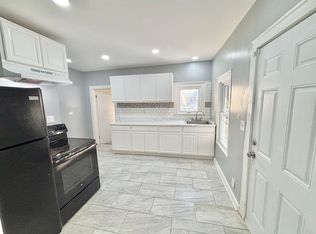Bright and spacious, this recently renovated house features an updated kitchen with stainless steel appliances, granite counters, large island. Features two and a half updated bathrooms that are clean and modern. There are five bedrooms, three upstairs and two downstairs. There is plenty of off-street parking for all tenants behind the house and convenient in unit laundry. This property's proximity to the local universities and downtown Rochester's bars and restaurants makes it an ideal location. This is an outstanding value for a newly renovated home in a great neighborhood perfect for college groups.
House for rent
Accepts Zillow applications
$3,150/mo
Fees may apply
67 Edmonds St, Rochester, NY 14607
5beds
1,658sqft
Price may not include required fees and charges. Price shown reflects the lease term provided. Learn more|
Single family residence
Available Mon Jun 1 2026
Cats, dogs OK
In unit laundry
Off street parking
Forced air
What's special
Plenty of off-street parkingStainless steel appliancesUpdated kitchenGranite countersFive bedroomsConvenient in unit laundryBright and spacious
- 7 days |
- -- |
- -- |
Zillow last checked: 9 hours ago
Listing updated: February 03, 2026 at 10:46pm
Travel times
Facts & features
Interior
Bedrooms & bathrooms
- Bedrooms: 5
- Bathrooms: 3
- Full bathrooms: 2
- 1/2 bathrooms: 1
Heating
- Forced Air
Appliances
- Included: Dishwasher, Dryer, Freezer, Microwave, Oven, Refrigerator, Washer
- Laundry: In Unit
Features
- Flooring: Hardwood, Tile
Interior area
- Total interior livable area: 1,658 sqft
Property
Parking
- Parking features: Off Street
- Details: Contact manager
Features
- Exterior features: Heating system: Forced Air
Details
- Parcel number: 26140012166180
Construction
Type & style
- Home type: SingleFamily
- Property subtype: Single Family Residence
Community & HOA
Location
- Region: Rochester
Financial & listing details
- Lease term: 1 Year
Price history
| Date | Event | Price |
|---|---|---|
| 2/3/2026 | Listed for rent | $3,150+1.6%$2/sqft |
Source: Zillow Rentals Report a problem | ||
| 5/19/2025 | Listing removed | $3,100$2/sqft |
Source: Zillow Rentals Report a problem | ||
| 4/28/2025 | Listed for rent | $3,100$2/sqft |
Source: Zillow Rentals Report a problem | ||
| 11/8/2024 | Sold | $158,000+12.9%$95/sqft |
Source: | ||
| 8/24/2024 | Pending sale | $140,000$84/sqft |
Source: | ||
Neighborhood: Pearl-Meigs-Monroe
Nearby schools
GreatSchools rating
- 2/10School 35 PinnacleGrades: K-6Distance: 0.5 mi
- 3/10School Of The ArtsGrades: 7-12Distance: 1.1 mi
- 1/10James Monroe High SchoolGrades: 9-12Distance: 0.3 mi

