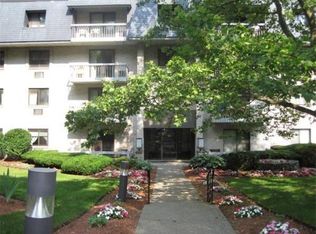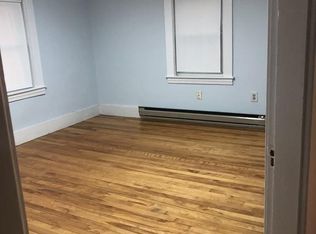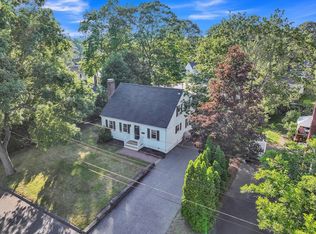Great Price for this newly renovated home in a desirable Shrewsbury neighborhood!! Close to shopping, restaurants & recreational activities & in a convenient commuting location! Great corner lot! Take advantage of all that Shrewsbury has to offer!! This fully renovated home offers Open Concept Living & just so much more! NEW Flooring throughout! Fireplace! NEW windows in lower level! Newly insulated! New 200 amp Electrical panel & electrical throughout! Total Kitchen Remodel! Granite! Grey Cabinets! Island! Stainless Appliances! Total Bathroom Remodel! All NEW DOORS, inside & out! 3 Bedrooms, all w/ hardwood floors, under the brand NEW carpeting! New Light Fixtures throughout! New Deck! New Baseboard heaters in Lower Level! Lower level offers 2nd bath expansion possibility. Spacious Family Room! Wet bar. NEW neutral paint throughout! Just Beautiful!! 1 car attached garage...perfect for the coming winter! Nothing to do, but move in and enjoy!! Welcome Home!! Make your appointment now!
This property is off market, which means it's not currently listed for sale or rent on Zillow. This may be different from what's available on other websites or public sources.


