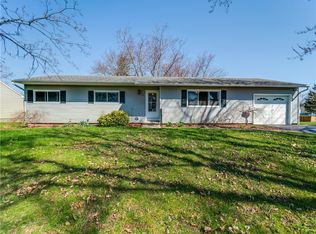Stunning raised-ranch in Rush-Henrietta schools. HOUSE HAS BEEN OFF MARKET SINCE OCTOBER IT HAS NOT BEEN FOR SALE FOR MONTHS Open concept Kitchen updated '13, maple cabinets. Vinyl waterproof flooring main level, stairs and upstairs hall '20. w/ sliding glass doors to 2-story deck, private yard with mature trees. 2 large bedrooms upstairs, Master Bedroom Suite with private bath, new carpets throughout 9/20, 2 full baths with tile. 2-story foyer with wood railings. 1 bedroom down with 1/2 bath; office/4th bedroom in lower level, also mudroom off garage, Family room with wood-burning stove in lower level with walk out to yard. Roof and windows '12, central AC, furnace '10. attached garage w/Triple-wide driveway up to 8 parking spots!! Delayed negotiations Tuesday 1-19-21 @ 10am
This property is off market, which means it's not currently listed for sale or rent on Zillow. This may be different from what's available on other websites or public sources.
