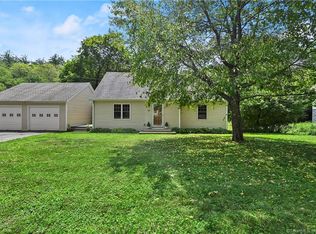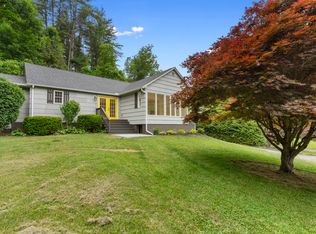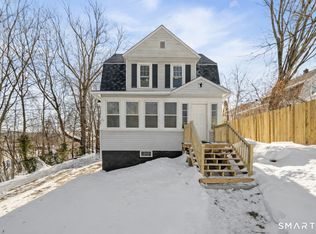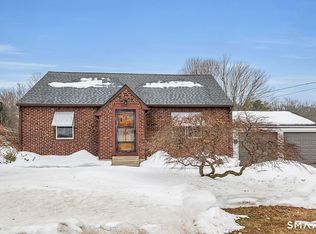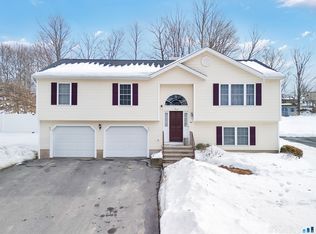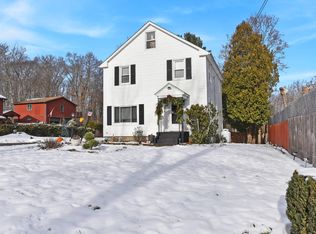Set in a peaceful, wooded setting, this charming residence offers a sense of privacy and timeless New England appeal. The home features an inviting layout with warm, comfortable living spaces and classic details that create an effortless balance between character and comfort. Surrounded by natural beauty, the property provides a tranquil retreat while remaining conveniently located near Litchfield's town center, local shops, dining, and outdoor recreation. An ideal opportunity for those seeking a quiet escape, weekend retreat, or refined primary residence in one of Connecticut's most desirable towns.
For sale
Price cut: $25K (1/28)
$375,000
67 East Litchfield Road South, Litchfield, CT 06759
2beds
1,104sqft
Est.:
Single Family Residence
Built in 1922
0.54 Acres Lot
$-- Zestimate®
$340/sqft
$-- HOA
What's special
Classic detailsWarm comfortable living spacesSurrounded by natural beautyInviting layoutPeaceful wooded setting
- 65 days |
- 3,144 |
- 90 |
Zillow last checked:
Listing updated:
Listed by:
Aharon Cowen (747)252-3955,
Roundtree Realty LLC 475-227-4312,
Javyn Roundtree 475-227-4312,
Roundtree Realty LLC
Source: Smart MLS,MLS#: 24144705
Tour with a local agent
Facts & features
Interior
Bedrooms & bathrooms
- Bedrooms: 2
- Bathrooms: 1
- Full bathrooms: 1
Primary bedroom
- Level: Main
Bedroom
- Level: Main
Kitchen
- Level: Main
Living room
- Level: Main
Heating
- Hot Water, Oil
Cooling
- None
Appliances
- Included: Electric Range, Microwave, Refrigerator, Gas Water Heater, Water Heater
Features
- Basement: Full,Partially Finished
- Attic: Access Via Hatch
- Number of fireplaces: 1
Interior area
- Total structure area: 1,104
- Total interior livable area: 1,104 sqft
- Finished area above ground: 1,104
Property
Parking
- Total spaces: 1
- Parking features: Attached
- Attached garage spaces: 1
Lot
- Size: 0.54 Acres
- Features: Level, Sloped
Details
- Parcel number: 821444
- Zoning: RR
Construction
Type & style
- Home type: SingleFamily
- Architectural style: Ranch
- Property subtype: Single Family Residence
Materials
- Shingle Siding, Wood Siding
- Foundation: Concrete Perimeter, Stone
- Roof: Asphalt
Condition
- New construction: No
- Year built: 1922
Utilities & green energy
- Sewer: Septic Tank
- Water: Well
Community & HOA
HOA
- Has HOA: No
Location
- Region: Litchfield
Financial & listing details
- Price per square foot: $340/sqft
- Tax assessed value: $168,990
- Annual tax amount: $3,380
- Date on market: 12/15/2025
Estimated market value
Not available
Estimated sales range
Not available
Not available
Price history
Price history
| Date | Event | Price |
|---|---|---|
| 1/28/2026 | Price change | $375,000-6.2%$340/sqft |
Source: | ||
| 12/15/2025 | Listed for sale | $399,999+33.3%$362/sqft |
Source: | ||
| 10/30/2025 | Sold | $300,000-11.7%$272/sqft |
Source: Public Record Report a problem | ||
| 5/28/2025 | Listing removed | $339,900$308/sqft |
Source: | ||
| 5/7/2025 | Price change | $339,900-1.5%$308/sqft |
Source: | ||
| 3/27/2025 | Listed for sale | $345,000-1.4%$313/sqft |
Source: | ||
| 3/18/2025 | Listing removed | $349,900$317/sqft |
Source: | ||
| 1/24/2025 | Listed for sale | $349,900$317/sqft |
Source: | ||
| 1/20/2025 | Contingent | $349,900$317/sqft |
Source: | ||
| 1/18/2025 | Listed for sale | $349,900+68.2%$317/sqft |
Source: | ||
| 11/1/2024 | Sold | $208,000+4.5%$188/sqft |
Source: | ||
| 9/12/2024 | Listed for sale | $199,000$180/sqft |
Source: | ||
Public tax history
Public tax history
| Year | Property taxes | Tax assessment |
|---|---|---|
| 2025 | $3,380 +8.1% | $168,990 |
| 2024 | $3,126 +7.2% | $168,990 +54.8% |
| 2023 | $2,915 -0.4% | $109,190 |
| 2022 | $2,926 -2.9% | $109,190 |
| 2021 | $3,014 -0.4% | $109,190 |
| 2020 | $3,025 -1.8% | $109,190 |
| 2019 | $3,079 -13.2% | $109,190 -14.8% |
| 2018 | $3,549 +0.4% | $128,120 |
| 2017 | $3,536 +3.4% | $128,120 |
| 2016 | $3,421 | $128,120 |
Find assessor info on the county website
BuyAbility℠ payment
Est. payment
$2,349/mo
Principal & interest
$1793
Property taxes
$556
Climate risks
Neighborhood: 06759
Nearby schools
GreatSchools rating
- 7/10Center SchoolGrades: PK-3Distance: 4 mi
- 6/10Litchfield Middle SchoolGrades: 7-8Distance: 4.7 mi
- 10/10Litchfield High SchoolGrades: 9-12Distance: 4.7 mi
Schools provided by the listing agent
- Elementary: Litchfield Center School
- High: Lakeview High School
Source: Smart MLS. This data may not be complete. We recommend contacting the local school district to confirm school assignments for this home.
Local experts in 06759
- Loading
- Loading
