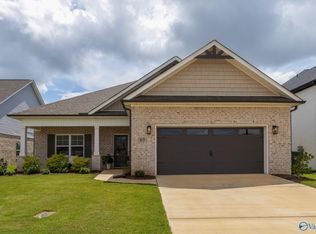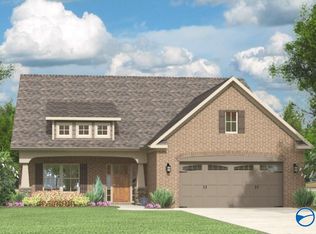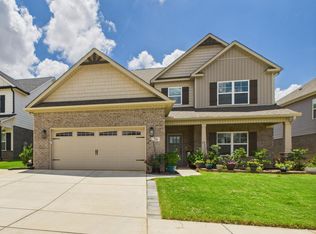Sold for $565,000
$565,000
67 Dylan Rd, Madison, AL 35756
5beds
3,419sqft
Single Family Residence
Built in 2023
9,147.6 Square Feet Lot
$565,100 Zestimate®
$165/sqft
$3,022 Estimated rent
Home value
$565,100
$509,000 - $633,000
$3,022/mo
Zestimate® history
Loading...
Owner options
Explore your selling options
What's special
Luxury, comfort, and location! 5BR/3.5BA custom home with two master suites - one on each level - ideal for family living. This two-storey house has custom-painted full brick exterior for enhanced energy efficiency and durability. Enjoy custom hardwood floors, full oak staircase, upgraded kitchen with high-end marble backsplash and butler’s pantry. Includes two bonus rooms/office spaces and a spa-like upstairs master bath. Offers a fenced backyard and a 3-zone sprinkler system. Premier location in Greenbrier Hills with an on-site pool area. Zoned for top-ranking Madison City Schools and has quick access to I-565, Redstone Arsenal, HSV airport, grocery, shopping, hospitals, and fine dining!
Zillow last checked: 8 hours ago
Listing updated: June 30, 2025 at 05:20pm
Listed by:
Patricia Kruse 256-542-1894,
Keller Williams Realty Madison,
Angela Black 256-777-0709,
Keller Williams Realty Madison
Bought with:
Samantha Walker, 91752
Capstone Realty LLC Huntsville
Source: ValleyMLS,MLS#: 21889527
Facts & features
Interior
Bedrooms & bathrooms
- Bedrooms: 5
- Bathrooms: 4
- Full bathrooms: 3
- 1/2 bathrooms: 1
Primary bedroom
- Features: Ceiling Fan(s), Crown Molding, Recessed Lighting
- Level: First
- Area: 240
- Dimensions: 15 x 16
Bedroom 3
- Features: Ceiling Fan(s), Carpet
- Level: Second
- Area: 180
- Dimensions: 15 x 12
Bedroom 4
- Features: Ceiling Fan(s), Carpet
- Level: Second
- Area: 132
- Dimensions: 11 x 12
Bedroom 5
- Features: Ceiling Fan(s), Carpet
- Level: Second
- Area: 208
- Dimensions: 16 x 13
Dining room
- Features: Ceiling Fan(s), Crown Molding, Wood Floor
- Level: First
- Area: 169
- Dimensions: 13 x 13
Kitchen
- Features: Crown Molding, Pantry, Recessed Lighting, Wood Floor
- Level: First
- Area: 140
- Dimensions: 14 x 10
Living room
- Features: Crown Molding, Recessed Lighting, Wood Floor
- Level: First
- Area: 450
- Dimensions: 30 x 15
Office
- Level: Second
- Area: 180
- Dimensions: 15 x 12
Bonus room
- Features: Crown Molding, Carpet
- Level: Second
- Area: 285
- Dimensions: 15 x 19
Heating
- Central 2, Electric
Cooling
- Central 2, Electric
Features
- Has basement: No
- Has fireplace: No
- Fireplace features: None
Interior area
- Total interior livable area: 3,419 sqft
Property
Parking
- Parking features: Garage-Two Car, Garage Door Opener, Driveway-Concrete
Features
- Levels: Two
- Stories: 2
Lot
- Size: 9,147 sqft
Details
- Parcel number: 17 06 24 0 001 173.000
Construction
Type & style
- Home type: SingleFamily
- Property subtype: Single Family Residence
Materials
- Foundation: Slab
Condition
- New construction: No
- Year built: 2023
Details
- Builder name: MURPHY HOMES INC
Utilities & green energy
- Sewer: Public Sewer
Community & neighborhood
Location
- Region: Madison
- Subdivision: Greenbrier Hills
HOA & financial
HOA
- Has HOA: Yes
- HOA fee: $400 annually
- Amenities included: Common Grounds
- Association name: Greenbrier Hills
Price history
| Date | Event | Price |
|---|---|---|
| 6/30/2025 | Sold | $565,000$165/sqft |
Source: | ||
| 6/5/2025 | Pending sale | $565,000$165/sqft |
Source: | ||
| 5/21/2025 | Listed for sale | $565,000+10.2%$165/sqft |
Source: | ||
| 10/5/2023 | Sold | $512,548$150/sqft |
Source: Public Record Report a problem | ||
Public tax history
| Year | Property taxes | Tax assessment |
|---|---|---|
| 2024 | $4,271 +265.3% | $60,060 +269.8% |
| 2023 | $1,169 | $16,240 |
Find assessor info on the county website
Neighborhood: 35756
Nearby schools
GreatSchools rating
- 10/10Midtown Elementary SchoolGrades: PK-5Distance: 3.7 mi
- 10/10Journey Middle SchoolGrades: 6-8Distance: 3.3 mi
- 8/10James Clemens High SchoolGrades: 9-12Distance: 1.9 mi
Schools provided by the listing agent
- Elementary: Midtown Elementary
- Middle: Journey Middle School
- High: Jamesclemens
Source: ValleyMLS. This data may not be complete. We recommend contacting the local school district to confirm school assignments for this home.
Get pre-qualified for a loan
At Zillow Home Loans, we can pre-qualify you in as little as 5 minutes with no impact to your credit score.An equal housing lender. NMLS #10287.
Sell for more on Zillow
Get a Zillow Showcase℠ listing at no additional cost and you could sell for .
$565,100
2% more+$11,302
With Zillow Showcase(estimated)$576,402


