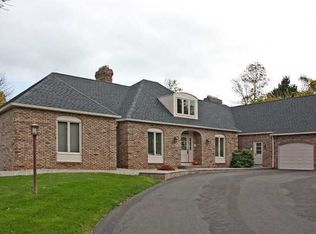Closed
$202,000
67 Dunrovin Ln, Rochester, NY 14618
3beds
1,932sqft
Single Family Residence
Built in 1955
0.45 Acres Lot
$214,500 Zestimate®
$105/sqft
$2,764 Estimated rent
Maximize your home sale
Get more eyes on your listing so you can sell faster and for more.
Home value
$214,500
$197,000 - $234,000
$2,764/mo
Zestimate® history
Loading...
Owner options
Explore your selling options
What's special
Welcome to this nearly 2000 sq foot, 3 bedroom & 2 full bathroom home located in the Brighton school district! Highlights of this home include hardwood flooring, a cozy fireplace in the living room and a first-floor primary bedroom & full bathroom. Step outside to a large fenced-in yard, perfect for outdoor gatherings or relaxing by the pool. The 2.5 car garage offers plenty of storage space, has two brand new garage doors and walks out to your covered back porch. With plenty of potential to customize and make it your own, this property is a must-see! Don’t miss out on the opportunity to create your dream home! Delayed showings until 9/26/24 @9AM. Negotiations begin on 10/2/24 @5PM.
Zillow last checked: 8 hours ago
Listing updated: December 03, 2024 at 11:06am
Listed by:
Alisha D'Alfonso-Lort 585-339-3931,
Howard Hanna
Bought with:
Laura E. Swogger, 30SW1092952
Keller Williams Realty Greater Rochester
Source: NYSAMLSs,MLS#: R1567869 Originating MLS: Rochester
Originating MLS: Rochester
Facts & features
Interior
Bedrooms & bathrooms
- Bedrooms: 3
- Bathrooms: 2
- Full bathrooms: 2
- Main level bathrooms: 1
- Main level bedrooms: 1
Heating
- Gas, Forced Air
Cooling
- Central Air
Appliances
- Included: Electric Oven, Electric Range, Gas Water Heater, Microwave, Refrigerator
- Laundry: In Basement
Features
- Living/Dining Room, Main Level Primary
- Flooring: Hardwood, Varies
- Basement: Full,Sump Pump
- Number of fireplaces: 1
Interior area
- Total structure area: 1,932
- Total interior livable area: 1,932 sqft
Property
Parking
- Total spaces: 2.5
- Parking features: Attached, Garage
- Attached garage spaces: 2.5
Features
- Levels: Two
- Stories: 2
- Patio & porch: Patio
- Exterior features: Blacktop Driveway, Fully Fenced, Pool, Patio
- Pool features: Above Ground
- Fencing: Full
Lot
- Size: 0.45 Acres
- Dimensions: 100 x 200
- Features: Residential Lot
Details
- Parcel number: 2620001501000004065000
- Special conditions: Standard
Construction
Type & style
- Home type: SingleFamily
- Architectural style: Colonial,Two Story
- Property subtype: Single Family Residence
Materials
- Wood Siding
- Foundation: Block
- Roof: Asphalt,Shingle
Condition
- Resale
- Year built: 1955
Utilities & green energy
- Sewer: Connected
- Water: Connected, Public
- Utilities for property: Sewer Connected, Water Connected
Community & neighborhood
Location
- Region: Rochester
- Subdivision: Queens Colony Sec 02
Other
Other facts
- Listing terms: Cash,Conventional
Price history
| Date | Event | Price |
|---|---|---|
| 3/1/2025 | Listing removed | $3,250$2/sqft |
Source: Zillow Rentals Report a problem | ||
| 2/20/2025 | Listed for rent | $3,250$2/sqft |
Source: Zillow Rentals Report a problem | ||
| 11/15/2024 | Sold | $202,000+1.1%$105/sqft |
Source: | ||
| 10/3/2024 | Pending sale | $199,900$103/sqft |
Source: | ||
| 9/25/2024 | Listed for sale | $199,900+80.1%$103/sqft |
Source: | ||
Public tax history
| Year | Property taxes | Tax assessment |
|---|---|---|
| 2024 | -- | $240,600 |
| 2023 | -- | $240,600 |
| 2022 | -- | $240,600 |
Find assessor info on the county website
Neighborhood: 14618
Nearby schools
GreatSchools rating
- 6/10French Road Elementary SchoolGrades: 3-5Distance: 0.4 mi
- 7/10Twelve Corners Middle SchoolGrades: 6-8Distance: 1.6 mi
- 8/10Brighton High SchoolGrades: 9-12Distance: 1.5 mi
Schools provided by the listing agent
- District: Brighton
Source: NYSAMLSs. This data may not be complete. We recommend contacting the local school district to confirm school assignments for this home.
