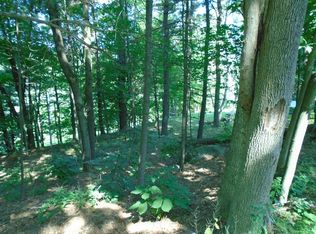Sold for $390,000 on 02/28/23
$390,000
67 Drexel St, Worcester, MA 01602
2beds
1,400sqft
Single Family Residence
Built in 1915
0.32 Acres Lot
$484,300 Zestimate®
$279/sqft
$1,408 Estimated rent
Home value
$484,300
$441,000 - $538,000
$1,408/mo
Zestimate® history
Loading...
Owner options
Explore your selling options
What's special
Looking for a large kitchen to cook and entertain. This house offers a post and beam front to back kitchen, with a white granite center island surrounded by ample counter and cabinets space. Awesome pellet stove heats the whole house. Situated at the end of a private road, surrounded by nature and trees, beautiful composite deck overlooking the yard, perfect for entertaining or relaxing. The front-to-back family room has a wood-burning fireplace. Plus, there's a dedicated dining room and living room/office. The current owner is using the living room as a hair salon, but it could easily be converted into a traditional living space, home office. If you're looking for a private and well-appointed home in a tranquil setting, then this is the perfect fit.
Zillow last checked: 8 hours ago
Listing updated: February 28, 2023 at 01:18pm
Listed by:
Kimberly Rickman 508-667-4931,
OWN IT, A 100% Commission Brokerage 508-667-4931
Bought with:
Tetyana Ivanina
RE/MAX Andrew Realty Services
Source: MLS PIN,MLS#: 73056874
Facts & features
Interior
Bedrooms & bathrooms
- Bedrooms: 2
- Bathrooms: 2
- Full bathrooms: 2
Primary bedroom
- Features: Flooring - Hardwood
- Level: Second
- Area: 121
- Dimensions: 11 x 11
Bedroom 2
- Features: Flooring - Hardwood
- Level: Second
- Area: 108
- Dimensions: 12 x 9
Bedroom 3
- Level: Basement
Bathroom 1
- Features: Bathroom - Full
- Level: First
Bathroom 2
- Features: Bathroom - Full
- Level: Basement
Dining room
- Features: Flooring - Hardwood
- Level: First
- Area: 144
- Dimensions: 12 x 12
Family room
- Features: Flooring - Hardwood
- Level: First
- Area: 242
- Dimensions: 22 x 11
Kitchen
- Features: Wood / Coal / Pellet Stove, Skylight, Cathedral Ceiling(s), Flooring - Hardwood, Dining Area, Balcony / Deck, Pantry, Countertops - Stone/Granite/Solid, Kitchen Island, Deck - Exterior, Exterior Access, Open Floorplan, Lighting - Pendant
- Level: Main,First
- Area: 288
- Dimensions: 18 x 16
Office
- Features: Bathroom - Full, Flooring - Wall to Wall Carpet, Balcony / Deck
- Level: First
- Area: 99
- Dimensions: 11 x 9
Heating
- Hot Water, Steam, Oil
Cooling
- None
Appliances
- Laundry: In Basement
Features
- Bathroom - Full, Office, Inlaw Apt.
- Flooring: Wood, Tile, Carpet, Flooring - Wall to Wall Carpet
- Windows: Insulated Windows
- Basement: Full,Partially Finished,Walk-Out Access,Interior Entry,Sump Pump
- Number of fireplaces: 1
- Fireplace features: Family Room
Interior area
- Total structure area: 1,400
- Total interior livable area: 1,400 sqft
Property
Parking
- Parking features: Off Street
Features
- Patio & porch: Deck, Deck - Wood
- Exterior features: Balcony / Deck, Deck, Deck - Wood, Rain Gutters
Lot
- Size: 0.32 Acres
- Features: Wooded, Easements
Details
- Foundation area: 720
- Parcel number: M:25 B:016 L:38+39,1786106
- Zoning: RS-7
Construction
Type & style
- Home type: SingleFamily
- Architectural style: Cape
- Property subtype: Single Family Residence
Materials
- Frame
- Foundation: Stone
- Roof: Shingle
Condition
- Year built: 1915
Utilities & green energy
- Electric: Circuit Breakers
- Sewer: Private Sewer
- Water: Public
Community & neighborhood
Community
- Community features: Public Transportation, Shopping, Pool, Tennis Court(s), Park, Walk/Jog Trails, Stable(s), Golf, Medical Facility, Laundromat, Bike Path, Conservation Area, Highway Access, House of Worship, Private School, Public School, University
Location
- Region: Worcester
Price history
| Date | Event | Price |
|---|---|---|
| 4/11/2025 | Listing removed | $1,500$1/sqft |
Source: Zillow Rentals | ||
| 3/27/2025 | Listed for rent | $1,500$1/sqft |
Source: Zillow Rentals | ||
| 2/28/2023 | Sold | $390,000+0%$279/sqft |
Source: MLS PIN #73056874 | ||
| 1/24/2023 | Contingent | $389,900$279/sqft |
Source: MLS PIN #73056874 | ||
| 1/10/2023 | Price change | $389,900-2.5%$279/sqft |
Source: MLS PIN #73056874 | ||
Public tax history
| Year | Property taxes | Tax assessment |
|---|---|---|
| 2025 | $4,503 +1.6% | $341,400 +6% |
| 2024 | $4,430 +4.6% | $322,200 +9.1% |
| 2023 | $4,235 +9.5% | $295,300 +16.1% |
Find assessor info on the county website
Neighborhood: 01602
Nearby schools
GreatSchools rating
- 5/10Tatnuck Magnet SchoolGrades: PK-6Distance: 0.5 mi
- 2/10Forest Grove Middle SchoolGrades: 7-8Distance: 2 mi
- 3/10Doherty Memorial High SchoolGrades: 9-12Distance: 2 mi
Get a cash offer in 3 minutes
Find out how much your home could sell for in as little as 3 minutes with a no-obligation cash offer.
Estimated market value
$484,300
Get a cash offer in 3 minutes
Find out how much your home could sell for in as little as 3 minutes with a no-obligation cash offer.
Estimated market value
$484,300
