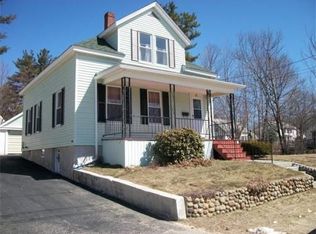Adorable Colonial situated in a nice, quiet neighborhood. Wrap around porch for access to both front and backdoor, great place to remove shoes and coats. Kitchen has soft close cabinets, energy star appliances, granite counter tops with under mount sink. Barn door entrance to the full bath on main floor, has granite counter top and tiled shower, and large linen closet. Second floor boasts three bedrooms and a half bath. Roof and plumbing updates (2019). Water heater 2020. Large yard for gardening or simply relax after a long day. Looking for that first home, you found it. Don't wait - this one will go fast!
This property is off market, which means it's not currently listed for sale or rent on Zillow. This may be different from what's available on other websites or public sources.
