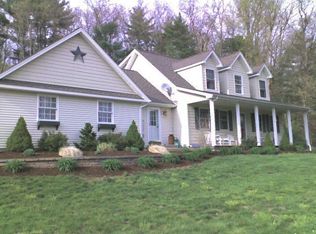Charming Cape style home on a quiet country rd. This home offers a First floor bedroom & office, Living room with cathedral ceilings and fireplace, Large eat in kitchen and first floor laundry. Two more beds & 2nd full bath are located on the second floor. There is a family room with walk out on the lower level that includes a large workshop off the garage all on 2 acres. Only minutes to the MA border and as a bonus this home is located less than a mile from the Woodstock Town Beach to easily enjoy through the seasons. Call for a private showing today!
This property is off market, which means it's not currently listed for sale or rent on Zillow. This may be different from what's available on other websites or public sources.

