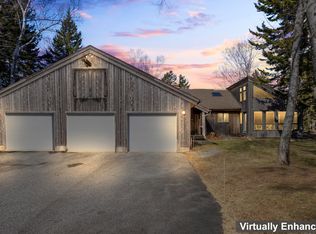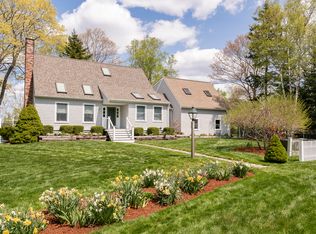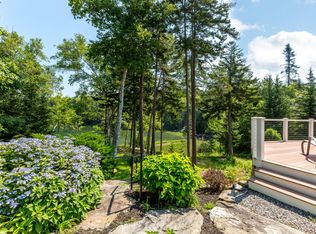Closed
$878,000
67 Dipper Cove Road, Harpswell, ME 04066
4beds
2,788sqft
Single Family Residence
Built in 1989
0.93 Acres Lot
$1,028,100 Zestimate®
$315/sqft
$3,061 Estimated rent
Home value
$1,028,100
$936,000 - $1.14M
$3,061/mo
Zestimate® history
Loading...
Owner options
Explore your selling options
What's special
Nestled in the serene beauty of Harpswell, 67 Dipper Cove Rd is a 3-bedroom contemporary colonial house that embodies coastal living at its finest. This classic home boasts an open concept design that seamlessly blends indoor and outdoor living, offering scenic ocean views over Harpswell Sound. The expansive outdoor space includes a south and west facing cedar deck, providing the perfect setting for enjoying the picturesque surroundings, grilling with friends, and breathtaking, colorful sunsets.
Inside, the living area is a unique layout with a sunken living and dining area, both featuring a porcelain clad cast iron gas fired stove that adds a touch of elegance and warmth. The oversized windows frame the ocean views, creating a light-filled and inviting atmosphere. With 9' ceilings, the living area feels spacious and airy, ideal for both relaxing and entertaining.
Located in the highly desirable Dipper Cove neighborhood, this home offers more than just luxurious living spaces. Residents also enjoy access to tennis courts, a fully equipped clubhouse, and a deep water dock with a protected mooring field. Whether you're a nature enthusiast, a boating enthusiast, or simply seeking a tranquil retreat, 67 Dipper Cove Rd provides the perfect blend of comfort, convenience, and natural beauty. Buyers will want to add their own touches such as flooring, finishes and newer appliances to bring this spectacular offering to its highest potential. With a deep water dock across the street and your mooring in your view you'll want to put this one on your list to experience the best that coastal Maine has to offer in this home.
Zillow last checked: 8 hours ago
Listing updated: January 16, 2025 at 07:09pm
Listed by:
Engel & Volkers Casco Bay
Bought with:
Basin Point Real Estate
Source: Maine Listings,MLS#: 1583377
Facts & features
Interior
Bedrooms & bathrooms
- Bedrooms: 4
- Bathrooms: 2
- Full bathrooms: 2
Primary bedroom
- Features: Balcony/Deck, Walk-In Closet(s)
- Level: Second
- Area: 237 Square Feet
- Dimensions: 15 x 15.8
Bedroom 1
- Features: Closet
- Level: Second
- Area: 145.54 Square Feet
- Dimensions: 13.1 x 11.11
Bedroom 2
- Features: Closet
- Level: Second
- Area: 152.5 Square Feet
- Dimensions: 12.2 x 12.5
Den
- Features: Closet
- Level: First
- Area: 150.06 Square Feet
- Dimensions: 12.2 x 12.3
Dining room
- Features: Dining Area, Heat Stove, Sunken/Raised
- Level: First
- Area: 147.29 Square Feet
- Dimensions: 15.2 x 9.69
Exercise room
- Features: Above Garage, Cathedral Ceiling(s), Skylight
- Level: Second
- Area: 537.13 Square Feet
- Dimensions: 20.9 x 25.7
Kitchen
- Features: Eat-in Kitchen, Pantry
- Level: First
- Area: 300.2 Square Feet
- Dimensions: 19 x 15.8
Living room
- Features: Heat Stove, Informal
- Level: First
- Area: 229.52 Square Feet
- Dimensions: 15.2 x 15.1
Office
- Level: Second
- Area: 83.6 Square Feet
- Dimensions: 9.5 x 8.8
Heating
- Baseboard, Hot Water, Zoned, Stove
Cooling
- None
Appliances
- Included: Dishwasher, Dryer, Electric Range, Refrigerator, Trash Compactor, Washer
Features
- 1st Floor Bedroom, Bathtub, Pantry, Shower, Storage, Walk-In Closet(s)
- Flooring: Carpet, Tile, Vinyl, Wood
- Windows: Double Pane Windows
- Basement: Interior Entry,Full,Unfinished
- Has fireplace: No
Interior area
- Total structure area: 2,788
- Total interior livable area: 2,788 sqft
- Finished area above ground: 2,788
- Finished area below ground: 0
Property
Parking
- Total spaces: 2
- Parking features: Other, Paved, 5 - 10 Spaces, Garage Door Opener, Storage
- Attached garage spaces: 2
Features
- Patio & porch: Deck
- Has view: Yes
- View description: Scenic
- Body of water: Harpswell Sound
- Frontage length: Waterfrontage: 150,Waterfrontage Shared: 150
Lot
- Size: 0.93 Acres
- Features: Abuts Conservation, Neighborhood, Rural, Level, Open Lot, Right of Way, Landscaped
Details
- Parcel number: HARPM035L074
- Zoning: shoreland
- Other equipment: Cable
Construction
Type & style
- Home type: SingleFamily
- Architectural style: Colonial
- Property subtype: Single Family Residence
Materials
- Wood Frame, Clapboard, Wood Siding
- Roof: Composition,Shingle
Condition
- Year built: 1989
Utilities & green energy
- Electric: Circuit Breakers, Underground
- Sewer: Private Sewer, Septic Design Available
- Water: Other, Public
Community & neighborhood
Community
- Community features: Clubhouse
Location
- Region: Orrs Island
- Subdivision: Dipper Cove
HOA & financial
HOA
- Has HOA: Yes
- HOA fee: $3,000 annually
Other
Other facts
- Road surface type: Paved
Price history
| Date | Event | Price |
|---|---|---|
| 4/2/2024 | Sold | $878,000-2.3%$315/sqft |
Source: | ||
| 3/13/2024 | Pending sale | $899,000$322/sqft |
Source: | ||
| 3/6/2024 | Listed for sale | $899,000$322/sqft |
Source: | ||
Public tax history
| Year | Property taxes | Tax assessment |
|---|---|---|
| 2024 | $4,923 +4.8% | $774,000 +0.5% |
| 2023 | $4,698 +3.4% | $770,100 |
| 2022 | $4,544 +23.9% | $770,100 +41.5% |
Find assessor info on the county website
Neighborhood: Orr's Island
Nearby schools
GreatSchools rating
- 9/10Harpswell Community SchoolGrades: K-5Distance: 4.4 mi
- 6/10Mt Ararat Middle SchoolGrades: 6-8Distance: 11.2 mi
- 4/10Mt Ararat High SchoolGrades: 9-12Distance: 10.9 mi

Get pre-qualified for a loan
At Zillow Home Loans, we can pre-qualify you in as little as 5 minutes with no impact to your credit score.An equal housing lender. NMLS #10287.
Sell for more on Zillow
Get a free Zillow Showcase℠ listing and you could sell for .
$1,028,100
2% more+ $20,562
With Zillow Showcase(estimated)
$1,048,662

