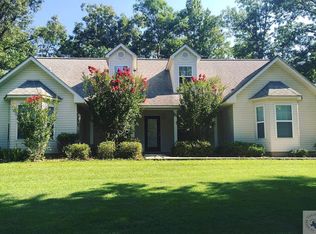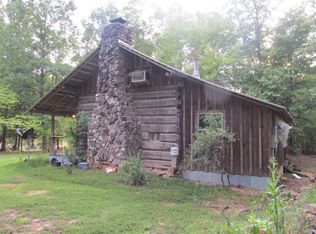Closed
$345,000
67 Delton McCauley Rd, Kirby, AR 71950
3beds
2,082sqft
Single Family Residence
Built in 2007
1.74 Acres Lot
$349,800 Zestimate®
$166/sqft
$1,486 Estimated rent
Home value
$349,800
Estimated sales range
Not available
$1,486/mo
Zestimate® history
Loading...
Owner options
Explore your selling options
What's special
Perfect getaway for weekend or awesome full time residence.This home is tucked away under the trees on Lake Greeson with lake access,plus mountain views. Home has been used as a VRBO and seller is leaving everything! Fully furnished from kitchen and appliances ,laundry to linens.living room furniture ,!Very well maintained and ready to move right in.Gas log fireplace ,RV hook-up.24X16 deck off the back of the 25X25 shop on slab (with power) 36X12 heated and cooled sunroom off kitchen with amazing view of the lake!Multiple outdoor entertaining spaces.Rooms are large and spacious.Open concept living,kitchen and dining. The ultimate in private lake living! By Appointment Only!
Zillow last checked: 8 hours ago
Listing updated: September 02, 2025 at 09:16am
Listed by:
Lana VanBibber 870-230-7446,
Signature Homes Real Estate
Bought with:
Heather Vaughn, AR
Caddo River Realty, Inc.
Source: CARMLS,MLS#: 25018950
Facts & features
Interior
Bedrooms & bathrooms
- Bedrooms: 3
- Bathrooms: 2
- Full bathrooms: 2
Dining room
- Features: Eat-in Kitchen, Kitchen/Dining Combo, Living/Dining Combo
Heating
- Electric, Space Heater
Cooling
- Electric
Appliances
- Included: Free-Standing Range, Microwave, Gas Range, Dishwasher, Refrigerator, Plumbed For Ice Maker, Washer, Dryer, Gas Water Heater
- Laundry: Washer Hookup, Electric Dryer Hookup, Laundry Room
Features
- Walk-In Closet(s), Ceiling Fan(s), Kit Counter-Formica, Pantry, Sheet Rock, Sheet Rock Ceiling, 3 Bedrooms Same Level
- Flooring: Vinyl, Laminate
- Doors: Insulated Doors
- Windows: Insulated Windows
- Has fireplace: Yes
- Fireplace features: Gas Starter, Gas Logs Present
- Furnished: Yes
Interior area
- Total structure area: 2,082
- Total interior livable area: 2,082 sqft
Property
Parking
- Total spaces: 2
- Parking features: RV Access/Parking, Two Car
Features
- Levels: One
- Stories: 1
- Patio & porch: Deck, Porch
- Exterior features: Storage, Rain Gutters, Shop
- Has view: Yes
- View description: Mountain(s), Lake
- Has water view: Yes
- Water view: Lake
- Body of water: Lake: Greeson
Lot
- Size: 1.74 Acres
- Features: Sloped, Rural Property, Wooded, Not in Subdivision, River/Lake Area, Sloped Down
Details
- Parcel number: 00105230001
- Other equipment: Satellite Dish
Construction
Type & style
- Home type: SingleFamily
- Architectural style: Ranch
- Property subtype: Single Family Residence
Materials
- Frame, Composition
- Foundation: Crawl Space
- Roof: Composition
Condition
- New construction: No
- Year built: 2007
Utilities & green energy
- Electric: Electric-Co-op
- Sewer: Septic Tank
- Water: Public
Green energy
- Energy efficient items: Doors
Community & neighborhood
Location
- Region: Kirby
- Subdivision: Metes & Bounds
HOA & financial
HOA
- Has HOA: No
Other
Other facts
- Listing terms: VA Loan,FHA,Conventional,Cash,USDA Loan
- Road surface type: Gravel
Price history
| Date | Event | Price |
|---|---|---|
| 8/29/2025 | Sold | $345,000-1.3%$166/sqft |
Source: | ||
| 7/16/2025 | Contingent | $349,500$168/sqft |
Source: | ||
| 5/14/2025 | Listed for sale | $349,500-1.5%$168/sqft |
Source: | ||
| 5/7/2025 | Listing removed | $355,000$171/sqft |
Source: | ||
| 1/14/2025 | Price change | $355,000-6.3%$171/sqft |
Source: | ||
Public tax history
| Year | Property taxes | Tax assessment |
|---|---|---|
| 2024 | $2,418 +6.6% | $54,590 +6.6% |
| 2023 | $2,268 +9% | $51,200 +9% |
| 2022 | $2,080 +10.7% | $46,960 +10.7% |
Find assessor info on the county website
Neighborhood: 71950
Nearby schools
GreatSchools rating
- 6/10Kirby Elementary SchoolGrades: PK-6Distance: 7.8 mi
- 6/10Kirby High SchoolGrades: 7-12Distance: 7.8 mi
Schools provided by the listing agent
- Elementary: Kirby
- Middle: Kirby
- High: Kirby
Source: CARMLS. This data may not be complete. We recommend contacting the local school district to confirm school assignments for this home.
Get pre-qualified for a loan
At Zillow Home Loans, we can pre-qualify you in as little as 5 minutes with no impact to your credit score.An equal housing lender. NMLS #10287.

