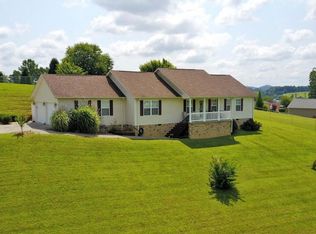Sold for $195,000
$195,000
67 Delmas Gilliam Rd, London, KY 40741
3beds
1,288sqft
Single Family Residence
Built in 2010
0.5 Acres Lot
$195,900 Zestimate®
$151/sqft
$1,426 Estimated rent
Home value
$195,900
Estimated sales range
Not available
$1,426/mo
Zestimate® history
Loading...
Owner options
Explore your selling options
What's special
Tornado special. Furniture is included in the sale and there is a walk-in crawlspace for safety.This beautiful 3-bedroom, 2 bathroom home offers comfortable living space in the desirable neighborhood on KU electric. Built in 2010, it feels much larger than 1288 sq ft. Inside you will find a spacious living room with hardwood floors, ideal for entertaining, that leads into the kitchen, perfect for relaxing and enjoying your morning coffee. The kitchen features white cabinetry, and lots of counter space. The 3 bedrooms offer walk-in closets. There are ceiling fans in the living room and bedrooms. You'll love the laundry room and large bathrooms. There is parking available for 4 vehicles. In the back, you will find a large deck, perfect for outdoor gatherings with a large backyard. Conveniently located near North Laurel schools. This home will check all of your boxes! Being sold as is, but inspections are welcome. Buyer to verify all information
Zillow last checked: 8 hours ago
Listing updated: November 27, 2025 at 10:17pm
Listed by:
Brenda Lawson 606-224-4343,
Kentucky Wide Realty
Bought with:
Misty Lewis, 260310
CENTURY 21 Advantage Realty
Source: Imagine MLS,MLS#: 25017827
Facts & features
Interior
Bedrooms & bathrooms
- Bedrooms: 3
- Bathrooms: 2
- Full bathrooms: 2
Primary bedroom
- Level: First
Bedroom 1
- Level: First
Bedroom 2
- Level: First
Bathroom 1
- Description: Full Bath
- Level: First
Bathroom 2
- Description: Full Bath
- Level: First
Kitchen
- Level: First
Living room
- Level: First
Utility room
- Level: First
Heating
- Heat Pump
Cooling
- Heat Pump
Appliances
- Laundry: Electric Dryer Hookup, Main Level, Washer Hookup
Features
- Eat-in Kitchen, Master Downstairs, Walk-In Closet(s)
- Flooring: Carpet, Hardwood, Tile
- Doors: Storm Door(s)
- Windows: Blinds
- Basement: Crawl Space
- Has fireplace: No
Interior area
- Total structure area: 1,288
- Total interior livable area: 1,288 sqft
- Finished area above ground: 1,288
- Finished area below ground: 0
Property
Parking
- Parking features: Driveway
- Has uncovered spaces: Yes
Features
- Levels: One
- Patio & porch: Deck, Patio
- Has view: Yes
- View description: Neighborhood
Lot
- Size: 0.50 Acres
Details
- Parcel number: 0500000035.15 Account Number 321545
Construction
Type & style
- Home type: SingleFamily
- Property subtype: Single Family Residence
Materials
- Vinyl Siding
- Foundation: Other
- Roof: Shingle
Condition
- New construction: No
- Year built: 2010
Utilities & green energy
- Sewer: Septic Tank
- Water: Public
Community & neighborhood
Location
- Region: London
- Subdivision: Rural
Price history
| Date | Event | Price |
|---|---|---|
| 10/28/2025 | Sold | $195,000$151/sqft |
Source: | ||
| 10/22/2025 | Pending sale | $195,000$151/sqft |
Source: | ||
| 8/13/2025 | Listed for sale | $195,000+3.2%$151/sqft |
Source: | ||
| 7/20/2025 | Listing removed | $189,000$147/sqft |
Source: | ||
| 5/12/2025 | Price change | $189,000-5.5%$147/sqft |
Source: | ||
Public tax history
| Year | Property taxes | Tax assessment |
|---|---|---|
| 2023 | $1,067 -0.6% | $134,900 |
| 2022 | $1,074 -3.5% | $134,900 |
| 2021 | $1,113 | $134,900 +54.2% |
Find assessor info on the county website
Neighborhood: 40741
Nearby schools
GreatSchools rating
- 9/10London Elementary SchoolGrades: PK-5Distance: 1.3 mi
- NALaurel County Virtual AcademyGrades: 6-12Distance: 1.3 mi
- 7/10North Laurel High SchoolGrades: 9-12Distance: 0.3 mi
Schools provided by the listing agent
- Elementary: Johnson Elementary
- Middle: North Laurel
- High: North Laurel
Source: Imagine MLS. This data may not be complete. We recommend contacting the local school district to confirm school assignments for this home.
Get pre-qualified for a loan
At Zillow Home Loans, we can pre-qualify you in as little as 5 minutes with no impact to your credit score.An equal housing lender. NMLS #10287.
