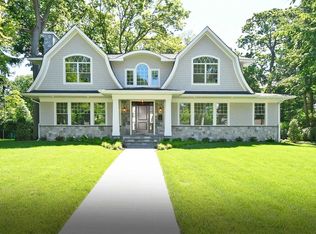Sold for $1,589,000
$1,589,000
67 Deepwood Road, East Hills, NY 11577
4beds
--sqft
Single Family Residence, Residential
Built in 1943
10,800 Square Feet Lot
$1,719,100 Zestimate®
$--/sqft
$6,763 Estimated rent
Home value
$1,719,100
$1.55M - $1.91M
$6,763/mo
Zestimate® history
Loading...
Owner options
Explore your selling options
What's special
Nestled on a beautifully landscaped property on a quiet street, this charming 4-bedroom 2.5-bathroom colonial is awaiting its next owner. The inviting space is filled with natural light and warmth that makes you feel right at home. Enjoy cooking meals in the spacious chef's kitchen, entertain in the formal dining room and living room, or curl up on the couch in the cozy den/sunroom. Upstairs features a primary suite with an abundance of closet space and an ensuite bath, as well as three additional bedrooms with a gorgeous full bath. All the bathrooms have been gracefully updated with stunning finishes, and a neutral palate throughout makes this home ready to move in. The spacious lower level includes an open space full of possibilities as well as a laundry room and utilities. Highlights include a full house generator, hardwood floors, updates throughout, bonus space, and a one-car garage. Located in the Old Norgate section in the heart of East Hills, with access to the pool and park, and conveniently situated close to schools, shopping, and restaurants, this is an opportunity you do not want to miss!, Additional information: Appearance:Excellent,Interior Features:Marble Bath,Separate Hotwater Heater:Y
Zillow last checked: 8 hours ago
Listing updated: December 30, 2024 at 07:04am
Listed by:
Francine Soltz,
Douglas Elliman Real Estate 516-669-3600
Bought with:
Allison B. Hollander, 40HO1154085
Compass Greater NY LLC
Source: OneKey® MLS,MLS#: L3572003
Facts & features
Interior
Bedrooms & bathrooms
- Bedrooms: 4
- Bathrooms: 3
- Full bathrooms: 2
- 1/2 bathrooms: 1
Other
- Description: Formal living room with a fireplace and wood floors, cozy den with built-ins, formal dining room, sun filled chef's kitchen with gas cooking and sliding doors to the private landscaped backyard, powder room
- Level: First
Other
- Description: Primary bedroom suite with walk-in closet and full bath, three additional spacious bedrooms with full bath and large storage room
- Level: Second
Other
- Description: Full basement with laundry, utilities and plenty of storage
- Level: Basement
Heating
- Hot Water, Oil
Cooling
- Central Air
Appliances
- Included: Convection Oven, Cooktop, Dishwasher, Dryer, Electric Water Heater, Oven, Refrigerator, Washer
Features
- Entertainment Cabinets, Eat-in Kitchen, Formal Dining, Primary Bathroom
- Flooring: Hardwood
- Windows: Blinds, Drapes, Skylight(s), Insulated Windows
- Basement: Full
- Attic: Full
- Number of fireplaces: 1
Property
Parking
- Parking features: Attached, Garage Door Opener, Private
Features
- Levels: Two
- Patio & porch: Deck
Lot
- Size: 10,800 sqft
- Dimensions: 100 x 106
- Features: Near Public Transit, Near School, Near Shops, Sprinklers In Front, Sprinklers In Rear
Details
- Parcel number: 2203071400001170
Construction
Type & style
- Home type: SingleFamily
- Architectural style: Colonial
- Property subtype: Single Family Residence, Residential
Materials
- Cedar, Shake Siding, Brick
Condition
- Year built: 1943
Utilities & green energy
- Electric: Generator
- Sewer: Cesspool
- Water: Public
- Utilities for property: Trash Collection Public
Community & neighborhood
Security
- Security features: Security System
Location
- Region: Roslyn Heights
Other
Other facts
- Listing agreement: Exclusive Right To Sell
Price history
| Date | Event | Price |
|---|---|---|
| 12/27/2024 | Sold | $1,589,000+6% |
Source: | ||
| 9/4/2024 | Pending sale | $1,499,000 |
Source: | ||
| 8/13/2024 | Listed for sale | $1,499,000 |
Source: | ||
Public tax history
| Year | Property taxes | Tax assessment |
|---|---|---|
| 2024 | -- | $961 |
| 2023 | -- | $961 |
| 2022 | -- | $961 |
Find assessor info on the county website
Neighborhood: 11577
Nearby schools
GreatSchools rating
- 8/10East Hills Elementary SchoolGrades: K,2-5Distance: 0.7 mi
- 8/10Roslyn Middle SchoolGrades: 6-8Distance: 0.8 mi
- 9/10Roslyn High SchoolGrades: 9-12Distance: 0.7 mi
Schools provided by the listing agent
- Elementary: East Hills Elementary School
- Middle: Roslyn Middle School
- High: Roslyn High School
Source: OneKey® MLS. This data may not be complete. We recommend contacting the local school district to confirm school assignments for this home.
Get a cash offer in 3 minutes
Find out how much your home could sell for in as little as 3 minutes with a no-obligation cash offer.
Estimated market value$1,719,100
Get a cash offer in 3 minutes
Find out how much your home could sell for in as little as 3 minutes with a no-obligation cash offer.
Estimated market value
$1,719,100
