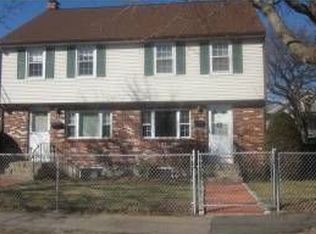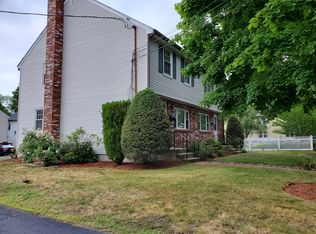Rare to the market, especially in Arlington's highly sought after East End you'll find this stylishly updated townhome! Sun-splashed & spacious, the main level offers HW floors & an open concept floor plan which includes a living room, dining room, 1/2 bath + kitchen w/Corian counters & newer appliances. Direct access off of the dining room leads to a private deck which overlooks the Mystic River! The upper level includes a large master bedroom w/2 great closets, nicely sized 2nd bedroom, fully tiled bathroom + add'l attic storage. Still hoping for more? There's also a finished room in the lower level that makes a great home office, guest room, media room or playroom. All of this + 2 side-by-side parking spots, great storage & energy efficient windows! Nature lovers will love living across from the Mystic River & bike trail! Ideal location just mins to the Thompson School, Fox Library, Mass Ave. shops & restaurants or hop on Alewife T & be in Davis, Teele or Harvard Square in no time!
This property is off market, which means it's not currently listed for sale or rent on Zillow. This may be different from what's available on other websites or public sources.

