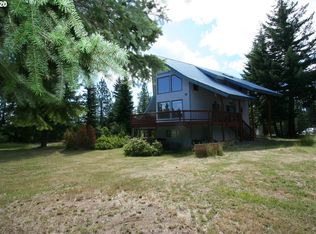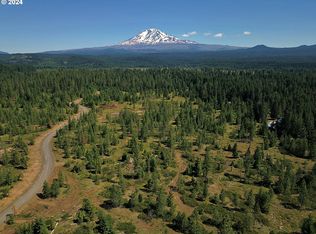Sold
$750,000
67 Dean Rd, Trout Lake, WA 98650
3beds
1,736sqft
Residential, Single Family Residence
Built in 1994
3.09 Acres Lot
$744,600 Zestimate®
$432/sqft
$2,775 Estimated rent
Home value
$744,600
Estimated sales range
Not available
$2,775/mo
Zestimate® history
Loading...
Owner options
Explore your selling options
What's special
Set on a private 3.09-acre setting in the heart of Trout Lake, this 3-bedroom, 2.5-bathroom, 1,736-square-foot home is warm and inviting with handcrafted character. Natural elements such as tongue and groove wood ceilings, hardwood floors, and log posts and beams define the home’s style. The main-level primary suite features a walk-in closet, tiled shower/tub combo, and direct access to the deck. Upstairs, one bedroom offers vaulted ceilings and a private deck with a stunning view of Mt. Adams, while the other includes an ensuite half bath, loft, and walk-in closet. The charm of this property extends well beyond the interior. Outdoors, you’ll find numerous spaces to relax and enjoy on this fully fenced property—from expansive decks and a hot tub to multiple garden areas, a greenhouse, picnic tables under the trees, three RV hookup spots, and more. Storage and workspace are abundant, with an oversized 35' x 27' garage/shop that includes an office/workshop and storage loft, as well as a 35' x 11' RV garage equipped with large double doors. Both buildings also offer additional storage space at the back. From the welcoming covered entry and mudroom to the thoughtful property improvements, this home balances comfort and function in a private retreat setting. With Trout Lake only minutes away and endless recreation just outside, this property offers a true gateway to the outdoors.
Zillow last checked: 8 hours ago
Listing updated: September 24, 2025 at 06:02am
Listed by:
Julie Gilbert 541-490-4433,
Copper West Real Estate
Bought with:
OR and WA Non Rmls, NA
Non Rmls Broker
Source: RMLS (OR),MLS#: 639277493
Facts & features
Interior
Bedrooms & bathrooms
- Bedrooms: 3
- Bathrooms: 3
- Full bathrooms: 2
- Partial bathrooms: 1
- Main level bathrooms: 2
Primary bedroom
- Features: Deck, Exterior Entry, Hardwood Floors, Ensuite, Tile Floor, Walkin Closet, Wallto Wall Carpet
- Level: Main
Bedroom 2
- Features: Deck, Vaulted Ceiling, Wallto Wall Carpet
- Level: Upper
Bedroom 3
- Features: Loft, Ensuite, Walkin Closet, Wallto Wall Carpet
- Level: Upper
Dining room
- Features: Deck, Great Room, Hardwood Floors
- Level: Main
Kitchen
- Features: Disposal, Eat Bar, Gas Appliances, Hardwood Floors, Microwave, Pantry, Free Standing Range, Free Standing Refrigerator, Peninsula
- Level: Main
Living room
- Features: Beamed Ceilings, Deck, Fireplace, Great Room, Hardwood Floors, Walkin Closet
- Level: Main
Heating
- Wall Furnace, Wood Stove, Fireplace(s)
Appliances
- Included: Dishwasher, Disposal, Free-Standing Gas Range, Free-Standing Refrigerator, Gas Appliances, Microwave, Free-Standing Range, Propane Water Heater, Tank Water Heater
Features
- Ceiling Fan(s), High Speed Internet, Built-in Features, Vaulted Ceiling(s), Loft, Walk-In Closet(s), Great Room, Eat Bar, Pantry, Peninsula, Beamed Ceilings
- Flooring: Tile, Wall to Wall Carpet, Wood, Hardwood
- Basement: Crawl Space
- Number of fireplaces: 1
- Fireplace features: Insert, Wood Burning
Interior area
- Total structure area: 1,736
- Total interior livable area: 1,736 sqft
Property
Parking
- Total spaces: 5
- Parking features: Driveway, RV Access/Parking, RV Boat Storage, Detached, Oversized, Tandem
- Garage spaces: 5
- Has uncovered spaces: Yes
Features
- Levels: Two
- Stories: 2
- Patio & porch: Deck, Porch
- Exterior features: Raised Beds, RV Hookup, Yard, Exterior Entry
- Has spa: Yes
- Spa features: Free Standing Hot Tub
- Has view: Yes
- View description: Mountain(s), Territorial, Trees/Woods
Lot
- Size: 3.09 Acres
- Features: Level, Private, Trees, Acres 3 to 5
Details
- Additional structures: Outbuilding, RVHookup, RVBoatStorage
- Parcel number: 06102207410200
- Zoning: RR2
Construction
Type & style
- Home type: SingleFamily
- Architectural style: Log
- Property subtype: Residential, Single Family Residence
Materials
- Board & Batten Siding, Log, Wood Siding
- Roof: Other
Condition
- Resale
- New construction: No
- Year built: 1994
Utilities & green energy
- Gas: Propane
- Sewer: Septic Tank
- Water: Public
Community & neighborhood
Location
- Region: Trout Lake
Other
Other facts
- Listing terms: Cash,Conventional,FHA,USDA Loan,VA Loan
- Road surface type: Gravel, Paved
Price history
| Date | Event | Price |
|---|---|---|
| 9/24/2025 | Sold | $750,000+3.4%$432/sqft |
Source: | ||
| 8/24/2025 | Pending sale | $725,000$418/sqft |
Source: | ||
| 8/17/2025 | Listed for sale | $725,000+52.3%$418/sqft |
Source: | ||
| 11/18/2019 | Sold | $476,000+0.2%$274/sqft |
Source: | ||
| 8/20/2019 | Pending sale | $475,000$274/sqft |
Source: Vancouver #19295928 | ||
Public tax history
| Year | Property taxes | Tax assessment |
|---|---|---|
| 2024 | $4,435 -3.9% | $539,650 +1.5% |
| 2023 | $4,613 -0.1% | $531,500 -0.1% |
| 2022 | $4,619 +9.5% | $531,900 +24.8% |
Find assessor info on the county website
Neighborhood: 98650
Nearby schools
GreatSchools rating
- 3/10Trout Lake SchoolGrades: 5-12Distance: 1.1 mi
- 8/10Trout Lake Elementary SchoolGrades: K-4Distance: 1.1 mi
Schools provided by the listing agent
- Elementary: Trout Lake
- Middle: Trout Lake
- High: Trout Lake
Source: RMLS (OR). This data may not be complete. We recommend contacting the local school district to confirm school assignments for this home.

Get pre-qualified for a loan
At Zillow Home Loans, we can pre-qualify you in as little as 5 minutes with no impact to your credit score.An equal housing lender. NMLS #10287.

