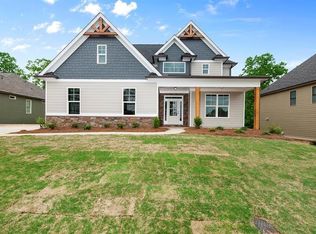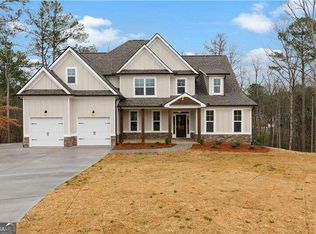Closed
$390,000
67 Dazzling Ct, Dallas, GA 30132
4beds
4,446sqft
Single Family Residence
Built in 2006
0.36 Acres Lot
$393,100 Zestimate®
$88/sqft
$2,999 Estimated rent
Home value
$393,100
$354,000 - $436,000
$2,999/mo
Zestimate® history
Loading...
Owner options
Explore your selling options
What's special
Take advantage of this excellent opportunity to own a lovely two-story home! This spacious residence offers 4 generous bedrooms, including a convenient Jack-and-Jill bedroom arrangement, and an expansive master suite featuring a large sitting area ideal for relaxation. Upstairs, you'll also find a versatile loft, perfect as an additional living space, home office, or play area. The welcoming kitchen boasts an island, great for meal prep and casual gatherings. The full basement adds even more value, featuring two flex rooms with closets, currently being used as additional bedrooms, and a finished bathroom-perfect for guests or extended family. Step outside to enjoy the spacious covered deck, ideal for hosting barbecues and entertaining family and friends. Don't miss your chance to call this inviting property your new home!
Zillow last checked: 8 hours ago
Listing updated: July 07, 2025 at 10:17am
Listed by:
Marion Scott 404-936-6331,
Maximum One Community Realtors
Bought with:
Stefanie Parker, 408350
Sanders Real Estate
Source: GAMLS,MLS#: 10504012
Facts & features
Interior
Bedrooms & bathrooms
- Bedrooms: 4
- Bathrooms: 5
- Full bathrooms: 5
- Main level bathrooms: 1
Dining room
- Features: Separate Room
Kitchen
- Features: Breakfast Room, Kitchen Island, Solid Surface Counters, Pantry
Heating
- Natural Gas, Other
Cooling
- Central Air
Appliances
- Included: Disposal, Dryer, Refrigerator, Microwave, Oven/Range (Combo), Washer
- Laundry: In Hall, Upper Level
Features
- High Ceilings, Soaking Tub, Entrance Foyer, Tray Ceiling(s)
- Flooring: Carpet, Tile, Vinyl
- Basement: Daylight,Full,Interior Entry,Exterior Entry,Finished
- Number of fireplaces: 1
- Fireplace features: Family Room, Masonry
Interior area
- Total structure area: 4,446
- Total interior livable area: 4,446 sqft
- Finished area above ground: 3,124
- Finished area below ground: 1,322
Property
Parking
- Total spaces: 2
- Parking features: Attached, Garage Door Opener, Garage, Kitchen Level, Parking Pad
- Has attached garage: Yes
- Has uncovered spaces: Yes
Features
- Levels: One and One Half
- Stories: 1
- Patio & porch: Deck, Porch
- Exterior features: Other
Lot
- Size: 0.36 Acres
- Features: Level
Details
- Parcel number: 67333
Construction
Type & style
- Home type: SingleFamily
- Architectural style: Traditional
- Property subtype: Single Family Residence
Materials
- Brick, Other
- Roof: Composition
Condition
- Resale
- New construction: No
- Year built: 2006
Utilities & green energy
- Sewer: Public Sewer
- Water: Public
- Utilities for property: Electricity Available, Natural Gas Available, Sewer Available, Water Available
Community & neighborhood
Community
- Community features: None
Location
- Region: Dallas
- Subdivision: Brightondale
HOA & financial
HOA
- Has HOA: Yes
- HOA fee: $297 annually
- Services included: Other
Other
Other facts
- Listing agreement: Exclusive Right To Sell
Price history
| Date | Event | Price |
|---|---|---|
| 7/7/2025 | Sold | $390,000-2.5%$88/sqft |
Source: | ||
| 6/11/2025 | Pending sale | $400,000$90/sqft |
Source: | ||
| 5/23/2025 | Price change | $400,000-4.3%$90/sqft |
Source: | ||
| 5/15/2025 | Price change | $418,000-0.5%$94/sqft |
Source: | ||
| 5/3/2025 | Price change | $420,000-6.7%$94/sqft |
Source: | ||
Public tax history
| Year | Property taxes | Tax assessment |
|---|---|---|
| 2025 | $818 -10.6% | $156,572 +1.4% |
| 2024 | $916 -12.2% | $154,396 +2.5% |
| 2023 | $1,043 +13.3% | $150,640 +12.9% |
Find assessor info on the county website
Neighborhood: 30132
Nearby schools
GreatSchools rating
- 4/10WC Abney Elementary SchoolGrades: PK-5Distance: 1.2 mi
- 6/10Lena Mae Moses Middle SchoolGrades: 6-8Distance: 2.2 mi
- 7/10North Paulding High SchoolGrades: 9-12Distance: 5.6 mi
Schools provided by the listing agent
- Elementary: Abney
- Middle: Moses
- High: North Paulding
Source: GAMLS. This data may not be complete. We recommend contacting the local school district to confirm school assignments for this home.
Get a cash offer in 3 minutes
Find out how much your home could sell for in as little as 3 minutes with a no-obligation cash offer.
Estimated market value
$393,100
Get a cash offer in 3 minutes
Find out how much your home could sell for in as little as 3 minutes with a no-obligation cash offer.
Estimated market value
$393,100

