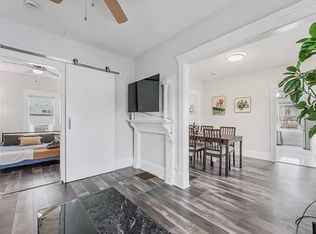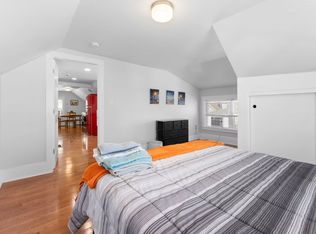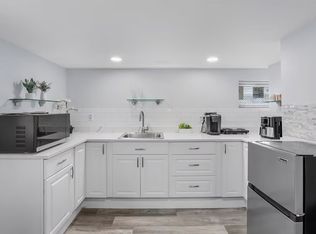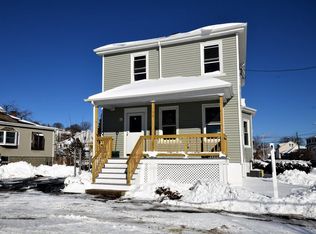Sold for $750,000 on 04/09/24
$750,000
67 Curtis Rd, Revere, MA 02151
6beds
2,234sqft
Single Family Residence
Built in 1911
2,762 Square Feet Lot
$755,900 Zestimate®
$336/sqft
$3,933 Estimated rent
Home value
$755,900
$718,000 - $801,000
$3,933/mo
Zestimate® history
Loading...
Owner options
Explore your selling options
What's special
Here is your chance to secure a property with the space for the whole family and with immense rental potential if looking for an investment!! Move-in ready with many renovations and pride of ownership throughout! This beautiful home offers three full bathrooms, SEVEN bedrooms, office space, a newly renovated kitchen, a new roof, enclosed front/back porches, and a full legal basement with an extra family room and bedrooms! As if you needed more space, additional room and a bedroom in the attic! The property was just painted and ready for a new owner. Just minutes from Beachmount train station, the new Suffolk Down development and conveniently set within minutes to Boston, the airport and Revere Beach with all the essential shopping and a number of great restaurants nearby. A rare opportunity to capitalize on the next hot spot. Once you see it you'll want to own it!
Zillow last checked: 8 hours ago
Listing updated: April 11, 2024 at 08:41am
Listed by:
Albeiro Lopera 617-791-5583,
United Brokers 781-629-2258,
Michael Anthony Ramos 617-230-2660
Bought with:
Ella Goren
Sunrise Realty & Investment LLC
Source: MLS PIN,MLS#: 73196957
Facts & features
Interior
Bedrooms & bathrooms
- Bedrooms: 6
- Bathrooms: 3
- Full bathrooms: 3
Primary bedroom
- Level: First
Bedroom 2
- Level: First
Bedroom 3
- Level: Second
Bedroom 4
- Level: Second
Bedroom 5
- Level: Basement
Bathroom 1
- Features: Bathroom - Full
- Level: First
Bathroom 2
- Features: Bathroom - Full
- Level: Second
Bathroom 3
- Features: Bathroom - Full
- Level: Basement
Dining room
- Features: Bathroom - Full, Closet, Flooring - Hardwood, Flooring - Wood
- Level: First
Family room
- Features: Bathroom - Full, Ceiling Fan(s), Walk-In Closet(s)
- Level: Second
Kitchen
- Level: First
Living room
- Features: Ceiling Fan(s), Flooring - Hardwood, Cable Hookup
- Level: First
Heating
- Forced Air, Natural Gas
Cooling
- Window Unit(s)
Appliances
- Laundry: Washer Hookup
Features
- Mud Room, Bedroom, Game Room
- Flooring: Wood, Tile, Vinyl
- Basement: Full,Finished
- Has fireplace: No
Interior area
- Total structure area: 2,234
- Total interior livable area: 2,234 sqft
Property
Parking
- Total spaces: 2
- Parking features: Paved Drive, Off Street
- Uncovered spaces: 2
Features
- Patio & porch: Porch, Deck, Patio
- Exterior features: Porch, Deck, Patio, Fenced Yard
- Fencing: Fenced
- Waterfront features: Ocean, 1/10 to 3/10 To Beach, Beach Ownership(Public)
Lot
- Size: 2,762 sqft
Details
- Parcel number: M:4 B:102 L:19,1367271
- Zoning: RB
Construction
Type & style
- Home type: SingleFamily
- Architectural style: Colonial
- Property subtype: Single Family Residence
Materials
- Frame
- Foundation: Stone
- Roof: Wood
Condition
- Year built: 1911
Utilities & green energy
- Electric: 110 Volts, Circuit Breakers
- Sewer: Public Sewer
- Water: Public
- Utilities for property: for Gas Range, Washer Hookup
Community & neighborhood
Community
- Community features: Public Transportation, Shopping, Tennis Court(s), Park, Walk/Jog Trails, Medical Facility, Laundromat, Bike Path, Conservation Area, Highway Access, House of Worship, Marina, Private School, Public School, T-Station
Location
- Region: Revere
Price history
| Date | Event | Price |
|---|---|---|
| 4/9/2024 | Sold | $750,000-0.1%$336/sqft |
Source: MLS PIN #73196957 | ||
| 2/1/2024 | Contingent | $750,721$336/sqft |
Source: MLS PIN #73196957 | ||
| 1/26/2024 | Listed for sale | $750,721-1.1%$336/sqft |
Source: MLS PIN #73196957 | ||
| 10/24/2023 | Listing removed | $759,000$340/sqft |
Source: MLS PIN #73167257 | ||
| 10/5/2023 | Listed for sale | $759,000+10.8%$340/sqft |
Source: MLS PIN #73167257 | ||
Public tax history
| Year | Property taxes | Tax assessment |
|---|---|---|
| 2025 | $5,790 -0.7% | $638,400 -0.3% |
| 2024 | $5,832 +15.9% | $640,200 +21% |
| 2023 | $5,030 +6.5% | $528,900 +16.5% |
Find assessor info on the county website
Neighborhood: 02151
Nearby schools
GreatSchools rating
- 5/10Garfield Elementary SchoolGrades: PK-5Distance: 0.2 mi
- 5/10Garfield Middle SchoolGrades: 6-8Distance: 0.2 mi
- 3/10Revere High SchoolGrades: 9-12Distance: 1 mi
Get a cash offer in 3 minutes
Find out how much your home could sell for in as little as 3 minutes with a no-obligation cash offer.
Estimated market value
$755,900
Get a cash offer in 3 minutes
Find out how much your home could sell for in as little as 3 minutes with a no-obligation cash offer.
Estimated market value
$755,900



