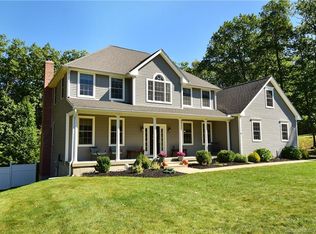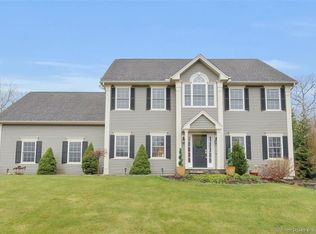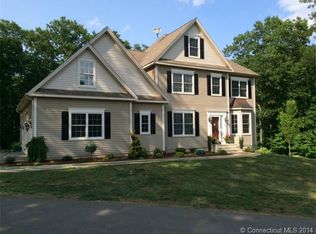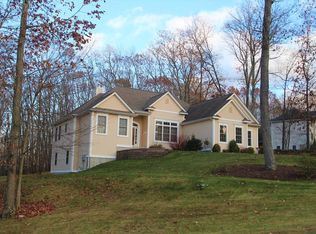Stunningly beautiful colonial home set on over 5 picturesque acres. Just one mile away from Crystal Lake on a private culdesac. A small stream runs through this wooded property. The expansive quality built home offers many upgrades that include a kitchen with cherry cabinets, breakfast island, double oven, wet bar, beverage fridge, walk in pantry, hardwood flooring throughout the main living area, trey ceiling in the dining room as well as picture frame wainscoting, a stacked stone fireplace in the living room that can be viewed from the eat in kitchen as well. Two sets of atrium doors lead out to the expansive deck that over looks the breathtaking backyard. There is also a mudroom and full bath on the main level. Upstairs there is a grand master bedroom with hardwood flooring, trey ceiling, a huge walk in closet and ensuite bath with custom tiled rain shower. The second and third bedrooms both have walk in closets and the guest bath has a dual vanity and tub with shower combination. At the end of the hall is a bonus room that has its own private bedroom perfect for guests or possible in-law suite. The home also offers a full basement where some finishing has been started and an over sized 3 car garage with storage cabinets. Come take a look This well kept home is just waiting for its new owners. *Foundation has been evaluated by a state licensed structural engineer and has been found to show no signs of the pyrrhotite issue. Report available upon request.
This property is off market, which means it's not currently listed for sale or rent on Zillow. This may be different from what's available on other websites or public sources.




