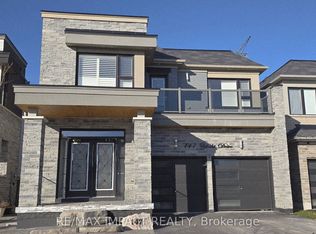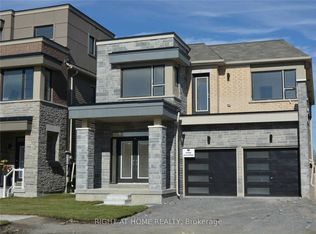** OPEN 24/7 - CALL NOW ** 3 Bedrooms, 3 Bathrooms, Near Parks, Public Transportation, Bus Stops, Schools, Shopping Malls, Grocery Stores, Restaurants, Bars and Sports Clubs. The unit also has an Upgraded Kitchen, Stone / Quartz / Granite Countertops, Hardwood Floors, Upgraded Bathrooms, Private Terrace/Backyard and Tons of Natural Light. ADDRESS AND INTERSECTION: 67 Cryderman Ln, Bowmanville, Ontario, L1C 3K3 King Street East & Baseline Road East PRICE AND SPECIAL OFFERS: $3,145.00 (3 Parking Spots Available) Enjoy Special Offers From Our Partners: Rogers, Telus, Bell, Apollo Insurance, The Brick UNIT FEATURES: 3 Bedrooms | 3 Bathrooms - Newly Renovated Single Unit - House - Upgraded Kitchen - Stone / Quartz / Granite Countertops - Hardwood Floors - Upgraded Bathrooms - Closets - Upgraded Back Splash - Private Terrace/Backyard - Tons of Natural Light BUILDING AMENITIES: Available Immediately!! ** OPEN 24/7 - CALL NOW ** READY FOR YOU: Your new home will be spotlessly clean before move-in!
This property is off market, which means it's not currently listed for sale or rent on Zillow. This may be different from what's available on other websites or public sources.

