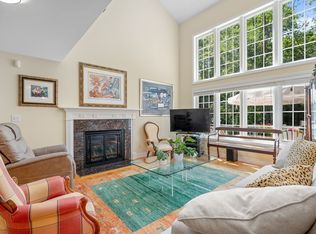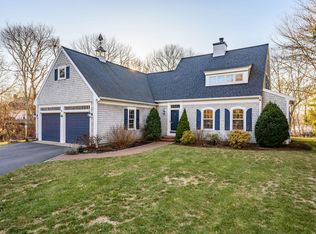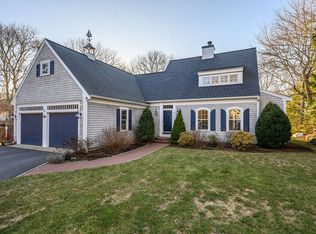Sold for $966,000 on 11/22/24
$966,000
67 Crestview Circle, Centerville, MA 02632
3beds
2,969sqft
Single Family Residence
Built in 1998
0.34 Acres Lot
$1,001,400 Zestimate®
$325/sqft
$4,311 Estimated rent
Home value
$1,001,400
$901,000 - $1.11M
$4,311/mo
Zestimate® history
Loading...
Owner options
Explore your selling options
What's special
Welcome to 67 Crestview Circle located in a beautiful Centerville neighborhood. Situated on a quiet cul-de-sac this serene, spacious & sunlit property provides the feeling of being surrounded by nature while close to all amenities. Step inside to discover a welcoming, well designed open concept atmosphere. The main level encompasses a fabulous living room w/ floor to ceiling windows & gas FP which is open to a pretty dining area, an amazing 4 season room, an office w/ French doors & a white & bright eat in kitchen w/ granite counters & laundry. The lovely 1st floor primary suite is a retreat boasting 2 luxurious walk-in closets & sliders out to your large deck. Upstairs you will find 2 generous bedrooms & a large bonus room providing ample space for family, relaxation & recreation. The walkout lower level is finished w a full bathroom. The property is equipped w/ a whole house generator & on-demand water for added peace of mind. Outside enjoy the large private deck, wonderful for entertaining. The mature & extraordinary trees & plantings create a picturesque, park-like setting This truly is a fabulous year round, family or vacation home. Experience Cape Cod living at its best!
Zillow last checked: 8 hours ago
Listing updated: November 23, 2024 at 07:10am
Listed by:
AnnMarie M Burbic 508-284-4982,
Kinlin Grover Compass,
Amanda S Kundel 508-360-7364,
Kinlin Grover Compass
Bought with:
Tara M Costa, 9559924
Today Real Estate
Source: CCIMLS,MLS#: 22403485
Facts & features
Interior
Bedrooms & bathrooms
- Bedrooms: 3
- Bathrooms: 4
- Full bathrooms: 3
- 1/2 bathrooms: 1
Primary bedroom
- Features: Walk-In Closet(s)
- Level: First
Bedroom 2
- Features: Bedroom 2
- Level: Second
Bedroom 3
- Features: Bedroom 3
- Level: Second
Primary bathroom
- Features: Private Full Bath
Dining room
- Features: Dining Room
Living room
- Description: Fireplace(s): Gas
- Features: Cathedral Ceiling(s)
Heating
- Forced Air
Cooling
- Central Air
Appliances
- Included: Gas Water Heater
Features
- Flooring: Wood, Carpet, Tile
- Basement: Interior Entry
- Number of fireplaces: 1
- Fireplace features: Gas
Interior area
- Total structure area: 2,969
- Total interior livable area: 2,969 sqft
Property
Parking
- Total spaces: 2
- Parking features: Garage - Attached
- Attached garage spaces: 2
Features
- Stories: 2
Lot
- Size: 0.34 Acres
- Features: Conservation Area, Medical Facility, Major Highway, House of Worship, Near Golf Course, Shopping, Marina, Cul-De-Sac
Details
- Parcel number: 252051016
- Zoning: RD-1
- Special conditions: None
Construction
Type & style
- Home type: SingleFamily
- Property subtype: Single Family Residence
Materials
- Shingle Siding
- Foundation: Poured
- Roof: Asphalt
Condition
- Actual
- New construction: No
- Year built: 1998
Utilities & green energy
- Sewer: Septic Tank
Community & neighborhood
Location
- Region: Centerville
HOA & financial
HOA
- Has HOA: Yes
- HOA fee: $600 annually
- Amenities included: Landscaping
Other
Other facts
- Listing terms: Conventional
- Road surface type: Paved
Price history
| Date | Event | Price |
|---|---|---|
| 11/22/2024 | Sold | $966,000-3.4%$325/sqft |
Source: | ||
| 9/28/2024 | Pending sale | $999,500$337/sqft |
Source: | ||
| 8/29/2024 | Price change | $999,500-8.2%$337/sqft |
Source: | ||
| 7/31/2024 | Listed for sale | $1,089,000$367/sqft |
Source: | ||
| 7/26/2024 | Pending sale | $1,089,000$367/sqft |
Source: | ||
Public tax history
| Year | Property taxes | Tax assessment |
|---|---|---|
| 2025 | $8,154 +7.9% | $1,007,900 +4.1% |
| 2024 | $7,559 +2.3% | $967,900 +9.3% |
| 2023 | $7,388 +9.4% | $885,900 +26.5% |
Find assessor info on the county website
Neighborhood: Centerville
Nearby schools
GreatSchools rating
- 7/10Centerville ElementaryGrades: K-3Distance: 2.5 mi
- 5/10Barnstable Intermediate SchoolGrades: 6-7Distance: 1 mi
- 4/10Barnstable High SchoolGrades: 8-12Distance: 1.3 mi
Schools provided by the listing agent
- District: Barnstable
Source: CCIMLS. This data may not be complete. We recommend contacting the local school district to confirm school assignments for this home.

Get pre-qualified for a loan
At Zillow Home Loans, we can pre-qualify you in as little as 5 minutes with no impact to your credit score.An equal housing lender. NMLS #10287.
Sell for more on Zillow
Get a free Zillow Showcase℠ listing and you could sell for .
$1,001,400
2% more+ $20,028
With Zillow Showcase(estimated)
$1,021,428

